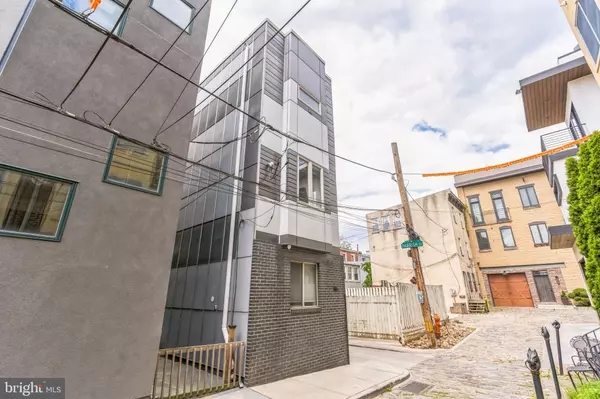For more information regarding the value of a property, please contact us for a free consultation.
Key Details
Sold Price $587,000
Property Type Townhouse
Sub Type End of Row/Townhouse
Listing Status Sold
Purchase Type For Sale
Square Footage 2,106 sqft
Price per Sqft $278
Subdivision Northern Liberties
MLS Listing ID PAPH2228322
Sold Date 06/29/23
Style Contemporary,Straight Thru
Bedrooms 3
Full Baths 2
Half Baths 1
HOA Y/N N
Abv Grd Liv Area 1,620
Originating Board BRIGHT
Year Built 2015
Annual Tax Amount $1,478
Tax Year 2022
Lot Size 514 Sqft
Acres 0.01
Lot Dimensions 12.00 x 43.00
Property Description
You do not want to miss this stunning home in the heart of Northern Liberties! This 3 bed, 2.5 bath modern home features a bright, spacious open floor plan, a fully finished basement, and a rooftop with panoramic city views. Upon entering the main floor of the house, you'll immediately notice the ample natural light coming in from the large windows, which create an open and inviting atmosphere. The house boasts beautiful features throughout, including an open floor plan that provides plenty of room for entertaining guests. Glass sliding doors off of the living room lead to a small fenced-in rear patio. The gourmet kitchen features granite countertops, a tile backsplash, modern white cabinetry, and stainless-steel appliances. The second floor features two spacious bedrooms and a gorgeous, modern full bathroom. The primary bedroom is located on the third floor and features a walk-in custom closet system, while the luxurious bathroom creates a spa-like experience with its large walk-in shower and inviting soaking tub. To top it all off, the fantastic rooftop deck showcases the incredible location of this stunning home. Additionally, downstairs, the fully finished basement adds extra living space to this already spacious home. This living level is also equipped with a convenient half bathroom and a laundry room for your comfort. The house is unique in that it features several custom architectural details, such as maple hardwood flooring, 9-foot ceilings, specialty windows, tray ceilings, and space-saving built-ins. Furthermore, the house is furnished with cutting-edge technology, including a Wi-Fi-enabled Bluetooth whole-house sound system, a Nest learning thermostat, an airphone intercom, a multi-camera Arlo surveillance system, and a SimpliSafe wireless security system. This home is located in a PRIME location walking distance to many great restaurants and bars, including everything 2nd St has to offer! Minutes away from the Ben Franklin Bridge and commuter roads. 3.5 YEARS LEFT ON THE TAX ABATEMENT! Don’t wait, schedule your showing today!
Location
State PA
County Philadelphia
Area 19123 (19123)
Zoning RSA5
Rooms
Basement Fully Finished
Interior
Hot Water Electric
Heating Forced Air
Cooling Central A/C
Flooring Hardwood
Equipment Refrigerator, Dishwasher, Oven/Range - Electric, Microwave
Appliance Refrigerator, Dishwasher, Oven/Range - Electric, Microwave
Heat Source Natural Gas
Laundry Basement
Exterior
Exterior Feature Roof, Patio(s)
Waterfront N
Water Access N
Accessibility None
Porch Roof, Patio(s)
Parking Type On Street
Garage N
Building
Story 3
Foundation Concrete Perimeter
Sewer Public Sewer
Water Public
Architectural Style Contemporary, Straight Thru
Level or Stories 3
Additional Building Above Grade, Below Grade
New Construction N
Schools
Elementary Schools Gen. Philip Kearney School
Middle Schools Gen. Philip Kearney School
High Schools Benjamin Franklin
School District The School District Of Philadelphia
Others
Senior Community No
Tax ID 056212150
Ownership Fee Simple
SqFt Source Assessor
Security Features Security System
Special Listing Condition Standard
Read Less Info
Want to know what your home might be worth? Contact us for a FREE valuation!

Our team is ready to help you sell your home for the highest possible price ASAP

Bought with Morgan A Rodriguez • OCF Realty LLC - Philadelphia
Get More Information




