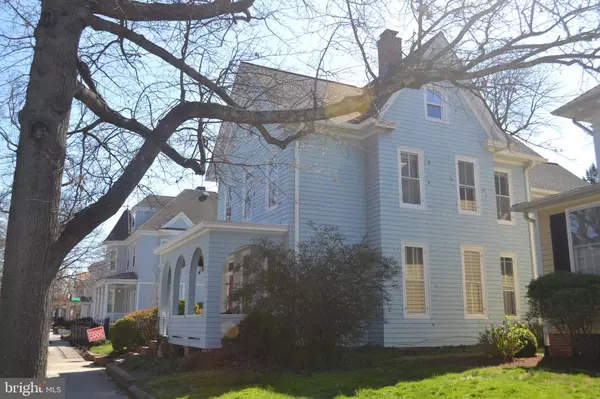For more information regarding the value of a property, please contact us for a free consultation.
Key Details
Sold Price $440,000
Property Type Single Family Home
Sub Type Detached
Listing Status Sold
Purchase Type For Sale
Square Footage 2,400 sqft
Price per Sqft $183
Subdivision Easton
MLS Listing ID MDTA2005110
Sold Date 06/30/23
Style Victorian
Bedrooms 4
Full Baths 3
HOA Y/N N
Abv Grd Liv Area 2,400
Originating Board BRIGHT
Year Built 1900
Annual Tax Amount $3,387
Tax Year 2023
Lot Size 5,200 Sqft
Acres 0.12
Property Description
This Victorian home in Historic Easton is loaded with character & charm. The beautiful hardwood floors are throughout the entire home and the abundance of windows allows the rooms to be filled with lots of natural light. The kitchen boasts Silestone countertops and is next to what could be a Breakfast room for informal meals or enjoy a separate dining room. There is also an office on the 1st floor but it could certainly be a bedroom if desired as there is a full bath nearby. The primary suite is on the 2nd floor with access to its own enclosed balcony-like sitting room where you can relax with a cup of coffee and a book. The rest of bedrooms share another full bath. Enjoy the covered front porch as well as the fenced backyard and the close proximity to all the amenities Easton has to offer - restaurants, boutiques, art galleries, library, Avalon Theatre and so much more! New roof & gutters were installed in February 2022. This is your opportunity to own a piece of Easton's history! Come take a look!
Location
State MD
County Talbot
Zoning R
Rooms
Other Rooms Living Room, Dining Room, Primary Bedroom, Bedroom 2, Bedroom 3, Bedroom 4, Kitchen, Foyer, Laundry, Office, Primary Bathroom, Full Bath
Basement Connecting Stairway, Unfinished
Main Level Bedrooms 1
Interior
Interior Features Crown Moldings, Primary Bath(s), Built-Ins, Ceiling Fan(s), Floor Plan - Traditional, Formal/Separate Dining Room, Wood Floors, Attic
Hot Water Oil
Heating Hot Water, Radiator
Cooling Central A/C
Flooring Hardwood
Fireplaces Number 1
Fireplaces Type Non-Functioning
Equipment Dishwasher, Dryer, Refrigerator, Washer, Built-In Microwave, Oven/Range - Electric
Fireplace Y
Appliance Dishwasher, Dryer, Refrigerator, Washer, Built-In Microwave, Oven/Range - Electric
Heat Source Oil
Laundry Main Floor
Exterior
Fence Rear
Waterfront N
Water Access N
Accessibility None
Parking Type On Street
Garage N
Building
Lot Description Rear Yard
Story 2
Foundation Brick/Mortar
Sewer Public Sewer
Water Public
Architectural Style Victorian
Level or Stories 2
Additional Building Above Grade, Below Grade
New Construction N
Schools
School District Talbot County Public Schools
Others
Pets Allowed Y
Senior Community No
Tax ID 2101020552
Ownership Fee Simple
SqFt Source Assessor
Special Listing Condition Standard
Pets Description No Pet Restrictions
Read Less Info
Want to know what your home might be worth? Contact us for a FREE valuation!

Our team is ready to help you sell your home for the highest possible price ASAP

Bought with Coard A Benson • Benson & Mangold, LLC
Get More Information




