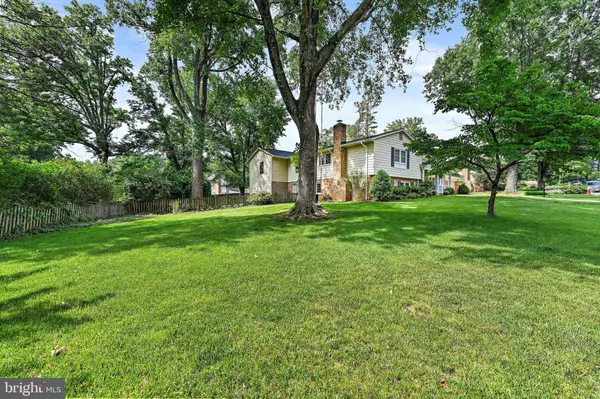For more information regarding the value of a property, please contact us for a free consultation.
Key Details
Sold Price $1,325,000
Property Type Single Family Home
Sub Type Detached
Listing Status Sold
Purchase Type For Sale
Square Footage 3,203 sqft
Price per Sqft $413
Subdivision Ashlawn
MLS Listing ID VAFX2129646
Sold Date 07/03/23
Style Split Level
Bedrooms 6
Full Baths 4
HOA Y/N N
Abv Grd Liv Area 2,279
Originating Board BRIGHT
Year Built 1972
Annual Tax Amount $11,934
Tax Year 2023
Lot Size 0.461 Acres
Acres 0.46
Property Description
**MOVE-IN READY HOME ON CUL-DE-SAC** This is the home you've been waiting for! Featuring 6 bedrooms and 4 full bathrooms, a flexible open floor plan, and tasteful + stylish renovations throughout, this spacious home is situated on nearly 1/2 acre on a quiet cul-de-sac. The recently renovated kitchen showcases a 12-foot quartz island with storage, island prep sink, farmhouse sink, custom quartz countertops, premium cabinets, and stainless steel appliances. The primary bedroom has a custom walk-in closet and completely renovated bathroom with floor to ceiling tile, marble counter, and double sinks. All three secondary bathrooms have also been recently renovated or updated. The roof was replaced in December 2021, including all new plywood. Refinished hardwood floors and all new carpet. UPSTAIRS laundry room was just added this year! New laundry room features Shaker-style storage cabinets and quartz countertop. New murphy bed in lower level bedroom/office combo maximizes space and sophistication (removable upon request). Approximately 3,200 square feet of living space with plenty of storage throughout the home. Wonderful outdoor living with a covered stone front porch, back screened-in porch, spacious deck, large storage shed, mature trees, and fully fenced yard. Close to trails, parks, library, and shopping in the desirable Flint Hill-Thoreau-Madison school pyramid.
Location
State VA
County Fairfax
Zoning 111
Rooms
Other Rooms Living Room, Dining Room, Primary Bedroom, Bedroom 2, Bedroom 3, Bedroom 4, Bedroom 5, Kitchen, Family Room, Laundry, Storage Room, Bedroom 6, Bathroom 2, Bathroom 3, Bonus Room, Primary Bathroom, Full Bath, Screened Porch
Basement Daylight, Full, Fully Finished, Outside Entrance, Walkout Level, Windows
Interior
Interior Features Ceiling Fan(s), Dining Area, Floor Plan - Open, Combination Dining/Living, Kitchen - Gourmet, Kitchen - Island, Recessed Lighting, Walk-in Closet(s), Wood Floors
Hot Water Natural Gas
Heating Forced Air, Heat Pump(s)
Cooling Central A/C, Ceiling Fan(s), Heat Pump(s)
Flooring Hardwood, Carpet
Fireplaces Number 1
Fireplaces Type Brick, Gas/Propane
Equipment Dishwasher, Disposal, Dryer, Extra Refrigerator/Freezer, Microwave, Oven - Double, Range Hood, Refrigerator, Stainless Steel Appliances, Washer, Cooktop
Fireplace Y
Appliance Dishwasher, Disposal, Dryer, Extra Refrigerator/Freezer, Microwave, Oven - Double, Range Hood, Refrigerator, Stainless Steel Appliances, Washer, Cooktop
Heat Source Natural Gas
Laundry Upper Floor
Exterior
Exterior Feature Deck(s), Porch(es), Screened
Parking Features Garage - Front Entry, Inside Access, Additional Storage Area
Garage Spaces 2.0
Fence Fully, Privacy, Wood
Water Access N
Accessibility None
Porch Deck(s), Porch(es), Screened
Attached Garage 2
Total Parking Spaces 2
Garage Y
Building
Lot Description Cul-de-sac, Front Yard, Landscaping, Rear Yard, SideYard(s), Trees/Wooded
Story 3
Foundation Permanent
Sewer Public Sewer
Water Public
Architectural Style Split Level
Level or Stories 3
Additional Building Above Grade, Below Grade
New Construction N
Schools
Elementary Schools Flint Hill
Middle Schools Thoreau
High Schools Madison
School District Fairfax County Public Schools
Others
Senior Community No
Tax ID 0374 09 0005
Ownership Fee Simple
SqFt Source Assessor
Special Listing Condition Standard
Read Less Info
Want to know what your home might be worth? Contact us for a FREE valuation!

Our team is ready to help you sell your home for the highest possible price ASAP

Bought with Nathan Daniel Johnson • Keller Williams Capital Properties
Get More Information




