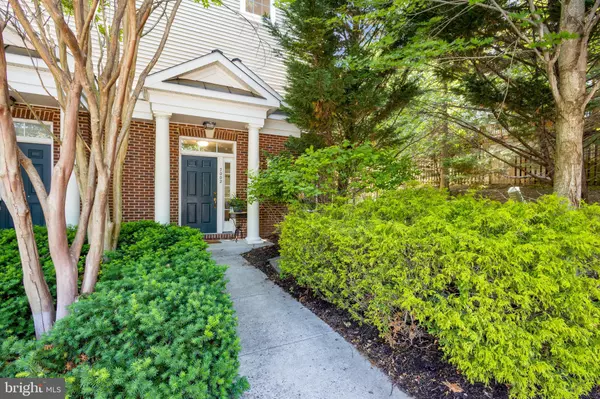For more information regarding the value of a property, please contact us for a free consultation.
Key Details
Sold Price $498,000
Property Type Condo
Sub Type Condo/Co-op
Listing Status Sold
Purchase Type For Sale
Square Footage 1,620 sqft
Price per Sqft $307
Subdivision Groveton Woods
MLS Listing ID VAFX2126786
Sold Date 07/05/23
Style Colonial
Bedrooms 3
Full Baths 2
Half Baths 1
Condo Fees $395/mo
HOA Y/N N
Abv Grd Liv Area 1,620
Originating Board BRIGHT
Year Built 2009
Annual Tax Amount $5,312
Tax Year 2023
Property Description
This elegant residence offers a combination of modern upgrades, a fantastic layout, hardwood floors, and a convenient garage. The perfect place to call home. Step into the spacious living area, where natural light cascades through large windows, illuminating the gleaming hardwood floors. The updated kitchen is a chef's dream, featuring sleek countertops, a double oven, stainless steel appliances, and ample cabinet space. Whether you're hosting a dinner party or enjoying a quiet meal, the open-concept dining area provides the ideal space for entertaining. The three well-appointed bedrooms offer comfort and tranquility. Generous closet space and a grand primary suite feature an en-suite bathroom with a terrific soaking tub. Two additional spacious bedrooms won't leave anyone disappointed. Even the garage floor is upgraded! Beyond the stylish interiors, this condo's location is truly unbeatable. Enjoy a quick and easy commute to the Pentagon, Amazon HQ2, shopping centers, and Fort Belvoir. Discover a wealth of amenities right at your doorstep, including restaurants, parks, and entertainment options. Don't miss the opportunity to make 7002 Huntley Run Place your own, combining the comforts of modern living with an unbeatable location. Schedule a showing today and experience the convenience and luxury this remarkable condo has to offer. GPS TIP: entry to this community is gated on one side. You will not be able to enter from Harrison Lane. Enter via Richmond Hwy. Home will be on your right as you drive into the community. Schedule your tour today!
Location
State VA
County Fairfax
Zoning 220
Rooms
Other Rooms Living Room, Dining Room, Primary Bedroom, Sitting Room, Bedroom 2, Bedroom 3, Kitchen, Foyer, Laundry, Bathroom 2, Primary Bathroom, Half Bath
Interior
Interior Features Breakfast Area, Chair Railings, Crown Moldings, Dining Area, Family Room Off Kitchen, Floor Plan - Open, Floor Plan - Traditional, Primary Bath(s), Soaking Tub, Upgraded Countertops, Walk-in Closet(s), Wood Floors
Hot Water 60+ Gallon Tank
Heating Forced Air
Cooling Central A/C
Flooring Hardwood
Fireplaces Number 1
Fireplaces Type Fireplace - Glass Doors
Equipment Built-In Microwave, Washer, Dryer, Disposal, Dishwasher, Cooktop, Icemaker, Oven - Double, Oven - Wall, Refrigerator, Stainless Steel Appliances
Fireplace Y
Window Features Transom,Vinyl Clad,Double Pane
Appliance Built-In Microwave, Washer, Dryer, Disposal, Dishwasher, Cooktop, Icemaker, Oven - Double, Oven - Wall, Refrigerator, Stainless Steel Appliances
Heat Source Natural Gas
Laundry Washer In Unit, Dryer In Unit
Exterior
Garage Garage Door Opener, Inside Access, Garage - Side Entry
Garage Spaces 1.0
Amenities Available Common Grounds
Waterfront N
Water Access N
Accessibility None
Attached Garage 1
Total Parking Spaces 1
Garage Y
Building
Story 2
Foundation Slab
Sewer Public Sewer
Water Public
Architectural Style Colonial
Level or Stories 2
Additional Building Above Grade, Below Grade
Structure Type 9'+ Ceilings,High,Tray Ceilings
New Construction N
Schools
Elementary Schools Groveton
Middle Schools Sandburg
High Schools West Potomac
School District Fairfax County Public Schools
Others
Pets Allowed Y
HOA Fee Include Ext Bldg Maint,Management,Common Area Maintenance,Parking Fee,Reserve Funds,Snow Removal,Trash,Lawn Maintenance
Senior Community No
Tax ID 0924 13 0147
Ownership Condominium
Special Listing Condition Standard
Pets Description No Pet Restrictions
Read Less Info
Want to know what your home might be worth? Contact us for a FREE valuation!

Our team is ready to help you sell your home for the highest possible price ASAP

Bought with Fahed Khatib • Washington Fine Properties, LLC
Get More Information




