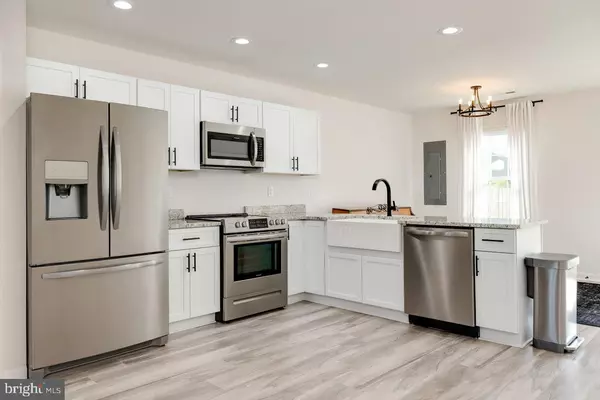For more information regarding the value of a property, please contact us for a free consultation.
Key Details
Sold Price $285,000
Property Type Townhouse
Sub Type Interior Row/Townhouse
Listing Status Sold
Purchase Type For Sale
Square Footage 1,440 sqft
Price per Sqft $197
Subdivision Front Royal
MLS Listing ID VAWR2005800
Sold Date 07/07/23
Style Side-by-Side
Bedrooms 3
Full Baths 2
Half Baths 1
HOA Y/N N
Abv Grd Liv Area 1,440
Originating Board BRIGHT
Year Built 2021
Annual Tax Amount $1,561
Tax Year 2022
Lot Size 3,319 Sqft
Acres 0.08
Property Description
Centrally located, move in ready brick front townhouse built in 2021! This spacious three-bedroom and two-and-one-half-bath townhome contains over 1,400 square feet of living space throughout two levels. When stepping into this home, the open concept is inviting between the living room and kitchen. Upgraded stainless steel appliances line the kitchen along with high-end cabinets and luxurious countertops, making the kitchen the perfect space for an aspiring chef. Upgraded washer and dryer are located on the main floor for easy access. The large primary bedroom with its ensuite bathroom offers a tile shower and multiple closets for storage. The additional two bedrooms, with access to another full bathroom, can be used as bedrooms, offices, or even hobby spaces. Outside the parking area is paved and there is a cozy rear yard that can be easily fenced in for pets and added privacy. This home is just a short distance from downtown Front Royal, local schools, wineries, and restaurants. A short drive will take you directly into the Shenandoah National Park, Skyline Drive, and Skyline Caverns. With an easy commute to Washington D.C. and Northern Virginia, this home will check all the boxes. Don't miss this amazing living opportunity in Front Royal! All offers are due by Monday June 5th at 12PM
Location
State VA
County Warren
Zoning R3
Interior
Interior Features Carpet, Ceiling Fan(s), Combination Kitchen/Dining, Family Room Off Kitchen, Floor Plan - Open, Primary Bath(s), Pantry, Recessed Lighting, Tub Shower, Walk-in Closet(s)
Hot Water Electric
Heating Heat Pump(s)
Cooling Ceiling Fan(s), Heat Pump(s), Programmable Thermostat, Central A/C
Flooring Luxury Vinyl Plank, Carpet, Ceramic Tile
Equipment Built-In Microwave, Dishwasher, Disposal, Dryer - Electric, Refrigerator, Stove, Stainless Steel Appliances, Washer, Water Heater
Appliance Built-In Microwave, Dishwasher, Disposal, Dryer - Electric, Refrigerator, Stove, Stainless Steel Appliances, Washer, Water Heater
Heat Source Electric
Laundry Main Floor
Exterior
Garage Spaces 2.0
Fence Privacy, Partially
Utilities Available Electric Available
Waterfront N
Water Access N
Roof Type Shingle
Accessibility None
Parking Type Driveway
Total Parking Spaces 2
Garage N
Building
Lot Description Cleared, Rear Yard
Story 2
Foundation Slab
Sewer Public Sewer
Water Public
Architectural Style Side-by-Side
Level or Stories 2
Additional Building Above Grade, Below Grade
New Construction N
Schools
School District Warren County Public Schools
Others
Senior Community No
Tax ID 20A717 9C
Ownership Fee Simple
SqFt Source Assessor
Security Features Exterior Cameras,Smoke Detector
Acceptable Financing Cash, Conventional, FHA, FHVA, Private, Rural Development, USDA, VA, VHDA
Listing Terms Cash, Conventional, FHA, FHVA, Private, Rural Development, USDA, VA, VHDA
Financing Cash,Conventional,FHA,FHVA,Private,Rural Development,USDA,VA,VHDA
Special Listing Condition Standard
Read Less Info
Want to know what your home might be worth? Contact us for a FREE valuation!

Our team is ready to help you sell your home for the highest possible price ASAP

Bought with fernando Arana Pradel • Pearson Smith Realty, LLC
Get More Information




