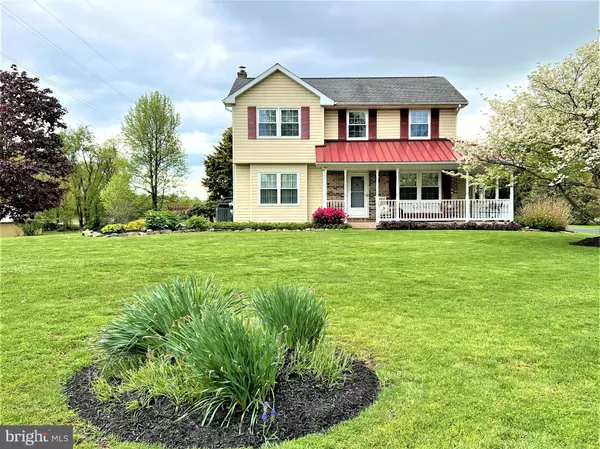For more information regarding the value of a property, please contact us for a free consultation.
Key Details
Sold Price $500,000
Property Type Single Family Home
Sub Type Detached
Listing Status Sold
Purchase Type For Sale
Square Footage 1,684 sqft
Price per Sqft $296
Subdivision None Available
MLS Listing ID PALH2005614
Sold Date 06/30/23
Style Colonial
Bedrooms 3
Full Baths 2
HOA Y/N N
Abv Grd Liv Area 1,684
Originating Board BRIGHT
Year Built 1987
Annual Tax Amount $5,234
Tax Year 2022
Lot Size 2.139 Acres
Acres 2.14
Lot Dimensions 0.00 x 0.00
Property Description
Be sure to check out the 3D Virtual House Tour! Next-level country living and entertaining doesn't get any better than this beautifully designed, classic farmhouse with a dreamy wrap-around porch, extensive back decking overlooking meticulous landscaping and an awesome in-ground pool! Lovingly built and maintained by the current homeowners, no details for comfort and convenience have been overlooked. Highlights include a great layout, hardwood floors, bright and spacious bedrooms, a big, full bathroom on each floor, beautiful views from every room, a large finished basement, and tons of storage. The oversized, two-car garage offers plenty of space for a workshop and walk-up, attic storage. Convenient to all that Saucon Valley, Quakertown, Coopersburg, Macungie, Allentown and Bethlehem have to offer, as well as major commuter roads. Move right in and start enjoying all of the sunrises, sunsets and moonrises that this property has waiting for you. It's time to live your best life!
Location
State PA
County Lehigh
Area Lower Milford Twp (12312)
Zoning RC
Rooms
Other Rooms Living Room, Dining Room, Bedroom 2, Bedroom 3, Kitchen, Family Room, Bedroom 1, Laundry, Bonus Room, Full Bath
Basement Fully Finished, Heated, Daylight, Partial, Combination, Space For Rooms
Interior
Interior Features Ceiling Fan(s), Floor Plan - Traditional, Formal/Separate Dining Room, Stall Shower, Tub Shower, Upgraded Countertops, Wood Floors, Built-Ins, Kitchen - Island
Hot Water Electric
Heating Baseboard - Electric, Other
Cooling Central A/C
Flooring Carpet, Hardwood, Tile/Brick
Fireplaces Number 1
Fireplaces Type Free Standing, Other
Equipment Built-In Microwave, Dishwasher, Dryer, Microwave, Oven/Range - Electric, Refrigerator, Washer
Fireplace Y
Appliance Built-In Microwave, Dishwasher, Dryer, Microwave, Oven/Range - Electric, Refrigerator, Washer
Heat Source Electric, Oil
Laundry Basement
Exterior
Exterior Feature Deck(s), Patio(s), Porch(es), Wrap Around
Garage Additional Storage Area, Garage - Front Entry, Garage Door Opener, Oversized
Garage Spaces 6.0
Fence Partially, Other, Wood, Wire
Pool In Ground, Vinyl, Domestic Water
Water Access N
View Garden/Lawn, Pasture, Trees/Woods, Street
Accessibility None
Porch Deck(s), Patio(s), Porch(es), Wrap Around
Total Parking Spaces 6
Garage Y
Building
Lot Description Backs to Trees, Front Yard, Landscaping, Level, Rear Yard, Rural, SideYard(s)
Story 2
Foundation Block
Sewer On Site Septic
Water Well
Architectural Style Colonial
Level or Stories 2
Additional Building Above Grade, Below Grade
New Construction N
Schools
Elementary Schools Hopewell Es
School District Southern Lehigh
Others
Senior Community No
Tax ID 549284959032-00001
Ownership Fee Simple
SqFt Source Assessor
Acceptable Financing Cash, Conventional
Listing Terms Cash, Conventional
Financing Cash,Conventional
Special Listing Condition Standard
Read Less Info
Want to know what your home might be worth? Contact us for a FREE valuation!

Our team is ready to help you sell your home for the highest possible price ASAP

Bought with Jamie Vega Ocasio • Iron Valley Real Estate of Lehigh Valley
Get More Information




