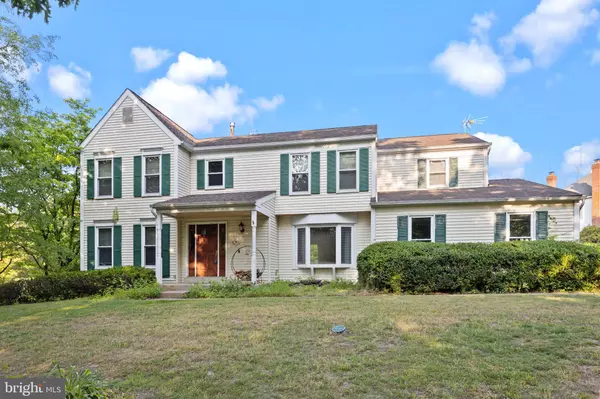For more information regarding the value of a property, please contact us for a free consultation.
Key Details
Sold Price $640,000
Property Type Single Family Home
Sub Type Detached
Listing Status Sold
Purchase Type For Sale
Square Footage 3,287 sqft
Price per Sqft $194
Subdivision Lakeview Ests
MLS Listing ID PABU2050444
Sold Date 07/12/23
Style Colonial
Bedrooms 4
Full Baths 2
Half Baths 1
HOA Y/N N
Abv Grd Liv Area 3,287
Originating Board BRIGHT
Year Built 1989
Annual Tax Amount $11,458
Tax Year 2022
Lot Size 9,288 Sqft
Acres 0.21
Lot Dimensions 108.00 x
Property Description
Welcome to 90 Wood Duck Lane, Greenwich Model, located in the desirable Lakeview Estates. This spacious residence offers 4/5 bedrooms, 2.5 baths and a host of attractive features that make it a perfect place to call home. The main level features a thoughtfully designed floor plan that includes both formal and informal living spaces. The living room is spacious and perfect for hosting guests or enjoying quiet evenings to gather. The adjacent dining room is ideal for formal and special occasions. The heart of the home lies in the well-appointed kitchen, which boasts Jenn-Air appliances, double wall ovens, ample cabinet space and a convenient center island cooktop. The kitchen seemlessly flows into a cozy breakfast nook, providng the perfect spot for casual dining and morning coffee. Adjacent to the kitchen is the comfortable family room, complete with a wood fireplace and wet bar creating a cozy ambiance for relaxation or entertainment. This space is perfect for spending quality time with loved ones or simply unwinding after a long day. You will also find the hall powder room, laundry room and a bonus room (5th bedroom, office or other). Upstairs you'll find the tranquil main suite, featuring a generous sized bedroom, a walk in closet, sitting room and private ensuite bathroom. 3 additional bedrooms are also located on this level providing plenty of space for family members or guests. A full bathroom serves these bedrooms conveniently accommodating everyone's needs. The walk out basement offers additional storage space and potential for customization. Outside, the property offers a serene backyard with large deck, perfect for outdoor dining, barbeques, and enjoying beautiful Bucks County weather! The yard is well maintained providing plenty of room for outdoor activities and gardening. This home is ideally situated for enjoying the charm and beauty of the surrounding area with easy access to local amenities, shopping centers, parks, schools, this home offers the perfect blend of suburban living and convenience. Don't miss the opportunity to make this colonial home your own. Schedule a showing today and envision the wonderful memories you can create in this delightful home.
PLEASE NOTE ALL carpeting was replaced by Empire carpet on Saturday, June 10, 2023.
Location
State PA
County Bucks
Area Middletown Twp (10122)
Zoning PRD
Rooms
Basement Full
Interior
Hot Water Natural Gas
Cooling Central A/C
Fireplaces Number 1
Heat Source Natural Gas
Exterior
Garage Garage - Side Entry
Garage Spaces 2.0
Waterfront N
Water Access N
Accessibility None
Parking Type Attached Garage, Driveway
Attached Garage 2
Total Parking Spaces 2
Garage Y
Building
Story 2
Foundation Concrete Perimeter
Sewer Public Sewer
Water Public
Architectural Style Colonial
Level or Stories 2
Additional Building Above Grade, Below Grade
New Construction N
Schools
School District Neshaminy
Others
Senior Community No
Tax ID 22-075-023
Ownership Fee Simple
SqFt Source Assessor
Acceptable Financing Conventional, Cash
Listing Terms Conventional, Cash
Financing Conventional,Cash
Special Listing Condition Standard
Read Less Info
Want to know what your home might be worth? Contact us for a FREE valuation!

Our team is ready to help you sell your home for the highest possible price ASAP

Bought with William Milner Jr. • Long & Foster Real Estate, Inc.
Get More Information




