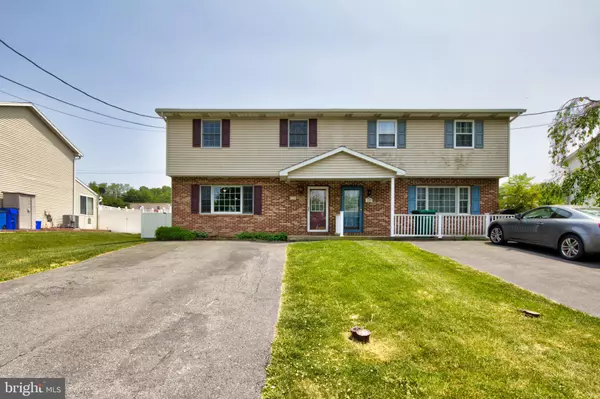For more information regarding the value of a property, please contact us for a free consultation.
Key Details
Sold Price $247,000
Property Type Single Family Home
Sub Type Twin/Semi-Detached
Listing Status Sold
Purchase Type For Sale
Square Footage 1,296 sqft
Price per Sqft $190
Subdivision None Available
MLS Listing ID PABK2030664
Sold Date 07/10/23
Style Traditional
Bedrooms 3
Full Baths 1
Half Baths 1
HOA Y/N N
Abv Grd Liv Area 1,296
Originating Board BRIGHT
Year Built 1991
Annual Tax Amount $3,652
Tax Year 2023
Lot Size 6,534 Sqft
Acres 0.15
Lot Dimensions 0.00 x 0.00
Property Description
Welcome to 127 Blandon Avenue located in the Fleetwood School system. This beautiful home features laminated flooring throughout the entire first floor. You will find a spacious closet and half bath right off the living area. This open floor plan brings you into the dining room which features wainscoting and french doors that lead you to the covered deck, fully fenced-in backyard, and a sizable shed included with the property. This upgraded kitchen features granite countertops, white cabinets, and stainless steel appliances. Upstairs you will find three bedrooms with ample closet space, two additional hallway closets for additional storage and a full bath. The basement features a large finished second living area as well as a spacious laundry room in the unfinished area. This home will not last long so schedule your showing now!
Location
State PA
County Berks
Area Maidencreek Twp (10261)
Zoning RES
Rooms
Other Rooms Living Room, Dining Room, Bedroom 2, Bedroom 3, Kitchen, Bedroom 1, Laundry, Media Room
Basement Full
Interior
Interior Features Ceiling Fan(s), Dining Area, Exposed Beams, Carpet, Combination Kitchen/Dining, Wainscotting, Upgraded Countertops
Hot Water Natural Gas
Heating Forced Air
Cooling Central A/C
Equipment Built-In Microwave, Dishwasher, Oven - Self Cleaning, Refrigerator
Fireplace N
Window Features Screens,Double Pane
Appliance Built-In Microwave, Dishwasher, Oven - Self Cleaning, Refrigerator
Heat Source Natural Gas
Laundry Basement
Exterior
Fence Chain Link, Partially
Water Access N
Roof Type Shingle
Accessibility None
Garage N
Building
Story 2
Foundation Concrete Perimeter
Sewer Public Sewer
Water Public
Architectural Style Traditional
Level or Stories 2
Additional Building Above Grade, Below Grade
New Construction N
Schools
School District Fleetwood Area
Others
Senior Community No
Tax ID 61-5410-07-77-4964
Ownership Fee Simple
SqFt Source Estimated
Security Features Carbon Monoxide Detector(s)
Special Listing Condition Standard
Read Less Info
Want to know what your home might be worth? Contact us for a FREE valuation!

Our team is ready to help you sell your home for the highest possible price ASAP

Bought with Anna Knauer • Keller Williams Platinum Realty
Get More Information



