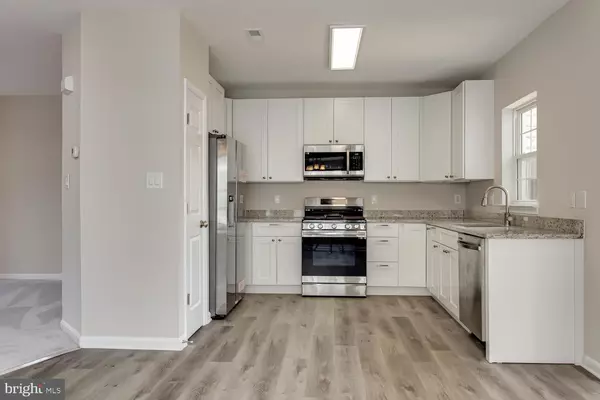For more information regarding the value of a property, please contact us for a free consultation.
Key Details
Sold Price $605,000
Property Type Townhouse
Sub Type End of Row/Townhouse
Listing Status Sold
Purchase Type For Sale
Square Footage 2,270 sqft
Price per Sqft $266
Subdivision South Riding
MLS Listing ID VALO2052414
Sold Date 07/14/23
Style Other,Traditional
Bedrooms 3
Full Baths 2
Half Baths 1
HOA Fees $104/mo
HOA Y/N Y
Abv Grd Liv Area 2,270
Originating Board BRIGHT
Year Built 1999
Annual Tax Amount $4,726
Tax Year 2023
Lot Size 2,178 Sqft
Acres 0.05
Property Description
Seller prefer to close with ATG Title. HVAC is working fine, but sells AS IS. Roof is original, but still in good shape. DPOR is in docs.
Charming end-unit townhome nestled just steps from South Riding downtown area. This three-level brick façade beauty features a spacious open-concept layout throughout. Newly renovated from top to bottom!
The main floor features fresh neutral paint throughout the house with new carpeting and luxury plank flooring. Spacious living and the newly rebuilt kitchen, and the dining with a bay window open to extra space (den). Premium stainless appliances (including a gas cooking range), granite countertops, and 42' white cabinets are perfect for entertaining. A sliding door from the den leads to a large upper deck– ideal for morning coffee or evening cocktails. A guest half bathroom provides additional convenience.
Head upstairs to the generous owner's suite with a vaulted ceiling & walk-in closet and a spacious bathroom (new cabinets/granite countertops, faucets, and light fixtures). Two additional bedrooms share full bathrooms, also renovated with new fixtures.
The finished lower level walkout has a spacious recreation room, flex space perfect for a home office, separate laundry, plenty of closets, and access to a finished one-car garage.
This home is located in a sought-after golf community. Enjoy the privilege of living in a family-friendly neighborhood with great schools! This luxurious and convenient lifestyle is just steps from City Hall and the town square, with free summer concerts and other community events. The location also provides proximity to shopping, dining, parks, and nature trails. A must-see!
Location
State VA
County Loudoun
Zoning PDH4
Rooms
Other Rooms Living Room, Dining Room, Primary Bedroom, Bedroom 2, Kitchen, Family Room, Den, Foyer, Bedroom 1, Laundry, Bathroom 1, Primary Bathroom, Half Bath
Basement Daylight, Full, Fully Finished, Garage Access, Improved, Walkout Level, Windows
Interior
Interior Features Attic, Carpet, Ceiling Fan(s), Combination Kitchen/Dining, Floor Plan - Open, Kitchen - Eat-In, Primary Bath(s), Recessed Lighting, Soaking Tub, Tub Shower, Upgraded Countertops, Walk-in Closet(s)
Hot Water Natural Gas
Heating Central, Programmable Thermostat
Cooling Ceiling Fan(s), Central A/C, Heat Pump(s), Programmable Thermostat
Flooring Carpet, Laminate Plank
Equipment Built-In Microwave, Dishwasher, Disposal, Dryer, Exhaust Fan, Icemaker, Oven/Range - Gas, Refrigerator, Washer, Water Heater
Fireplace N
Window Features Bay/Bow,Screens,Sliding
Appliance Built-In Microwave, Dishwasher, Disposal, Dryer, Exhaust Fan, Icemaker, Oven/Range - Gas, Refrigerator, Washer, Water Heater
Heat Source Natural Gas
Laundry Lower Floor, Washer In Unit, Dryer In Unit
Exterior
Parking Features Basement Garage, Garage - Front Entry, Garage Door Opener, Inside Access
Garage Spaces 3.0
Utilities Available Under Ground
Amenities Available Bank / Banking On-site, Bike Trail, Common Grounds, Community Center, Fitness Center, Golf Course, Day Care, Game Room, Golf Club, Party Room, Picnic Area, Pool - Outdoor, Tot Lots/Playground
Water Access N
Roof Type Architectural Shingle
Accessibility None
Attached Garage 1
Total Parking Spaces 3
Garage Y
Building
Lot Description Backs - Open Common Area, Corner
Story 3
Foundation Slab
Sewer Public Septic, Public Sewer
Water Public
Architectural Style Other, Traditional
Level or Stories 3
Additional Building Above Grade, Below Grade
Structure Type Dry Wall,Vaulted Ceilings
New Construction N
Schools
Elementary Schools Hutchison Farm
Middle Schools J. Michael Lunsford
High Schools Freedom
School District Loudoun County Public Schools
Others
Pets Allowed Y
HOA Fee Include Lawn Maintenance,Management,Pool(s),Recreation Facility,Reserve Funds,Road Maintenance,Snow Removal,Trash
Senior Community No
Tax ID 128251086000
Ownership Fee Simple
SqFt Source Assessor
Security Features Smoke Detector
Acceptable Financing Cash, Conventional, VA
Listing Terms Cash, Conventional, VA
Financing Cash,Conventional,VA
Special Listing Condition Standard
Pets Allowed No Pet Restrictions
Read Less Info
Want to know what your home might be worth? Contact us for a FREE valuation!

Our team is ready to help you sell your home for the highest possible price ASAP

Bought with Nishes Bhattarai • Spring Hill Real Estate, LLC.
Get More Information




