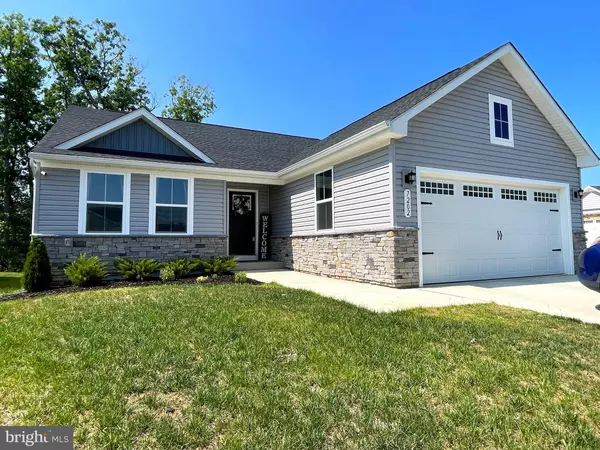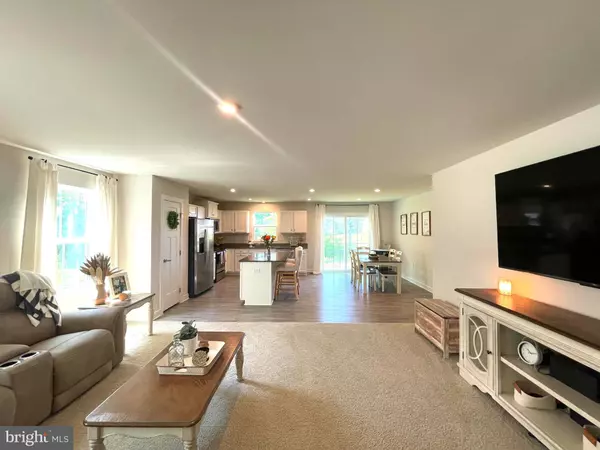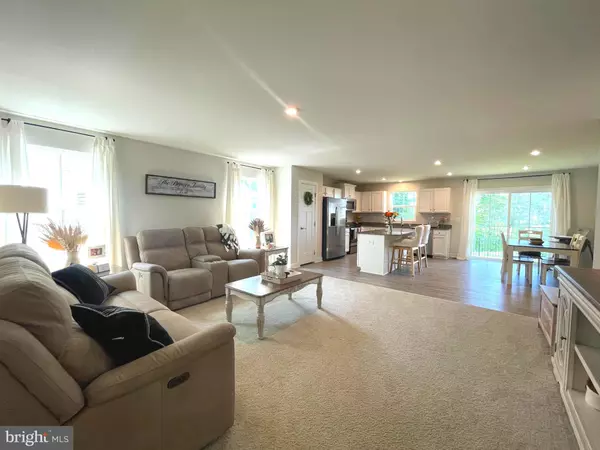For more information regarding the value of a property, please contact us for a free consultation.
Key Details
Sold Price $413,000
Property Type Single Family Home
Sub Type Detached
Listing Status Sold
Purchase Type For Sale
Square Footage 1,556 sqft
Price per Sqft $265
Subdivision Pendleton
MLS Listing ID VACV2004114
Sold Date 07/17/23
Style Ranch/Rambler
Bedrooms 3
Full Baths 2
HOA Fees $60/qua
HOA Y/N Y
Abv Grd Liv Area 1,556
Originating Board BRIGHT
Year Built 2022
Annual Tax Amount $2,266
Tax Year 2023
Lot Size 7,436 Sqft
Acres 0.17
Property Description
Discover the allure of this captivating ranch-style home waiting to be claimed by you. Situated on a stunning corner lot within the prestigious Pendleton neighborhood, this home exudes grandeur and elegance. Experience the remarkable open floor plan of the Grand Cayman design by Ryan Homes, designed to effortlessly host and entertain guests. The well-appointed kitchen boasts granite countertops, an expansive center island, and sleek stainless steel appliances. Step into the owner's suite, complete with a spacious walk-in closet and an oversized bathroom featuring a luxurious walk-in shower. Every bedroom and the family room are pre-wired with ceiling fan hookups for added convenience.
Enjoy the tranquility and seclusion provided by the home's backing onto picturesque woods and a charming community common area. The sprawling backyard is enclosed by a professionally installed black aluminum fence, creating a safe and inviting space for children and pets. Embrace the potential of the additional 1576 square feet of unfinished basement space, complete with a bathroom rough-in, offering endless storage possibilities or the chance to customize and personalize according to your unique preferences.
Indulge in the desirable amenities provided by the Pendleton community, including an 18-hole golf course with a membership included in the HOA dues, a fully stocked Golf Pro Shop, scenic walking trails, a delightful park with a playground, and a forthcoming pool complex currently under construction. Pendleton's prime location is only 1 mile away from I-95, surrounded by an array of wineries, farmer's markets, hiking trails, and enchanting lakes, providing abundant opportunities for leisure and recreation.
Make this exceptional home yours today and relish in the opulent resort-style living that Pendleton has to offer.
Location
State VA
County Caroline
Zoning PMUD
Rooms
Basement Full, Unfinished, Windows, Space For Rooms
Main Level Bedrooms 3
Interior
Interior Features Carpet, Ceiling Fan(s), Family Room Off Kitchen, Floor Plan - Open, Kitchen - Island, Kitchen - Table Space, Pantry, Recessed Lighting
Hot Water Electric
Heating Heat Pump(s)
Cooling Central A/C
Flooring Fully Carpeted, Laminated
Equipment Built-In Microwave, Dishwasher, Disposal, Dryer, Icemaker, Oven/Range - Electric, Refrigerator, Washer
Fireplace N
Appliance Built-In Microwave, Dishwasher, Disposal, Dryer, Icemaker, Oven/Range - Electric, Refrigerator, Washer
Heat Source Electric
Laundry Main Floor
Exterior
Parking Features Garage - Front Entry, Garage Door Opener
Garage Spaces 2.0
Fence Rear
Water Access N
Accessibility None
Attached Garage 2
Total Parking Spaces 2
Garage Y
Building
Lot Description Backs to Trees
Story 2
Foundation Concrete Perimeter
Sewer Public Sewer
Water Public
Architectural Style Ranch/Rambler
Level or Stories 2
Additional Building Above Grade, Below Grade
New Construction N
Schools
Elementary Schools Lewis And Clark
Middle Schools Caroline
High Schools Caroline
School District Caroline County Public Schools
Others
Senior Community No
Tax ID 52G1-2-215
Ownership Fee Simple
SqFt Source Assessor
Special Listing Condition Standard
Read Less Info
Want to know what your home might be worth? Contact us for a FREE valuation!

Our team is ready to help you sell your home for the highest possible price ASAP

Bought with Pamela L Kuper • Century 21 Redwood Realty
Get More Information



