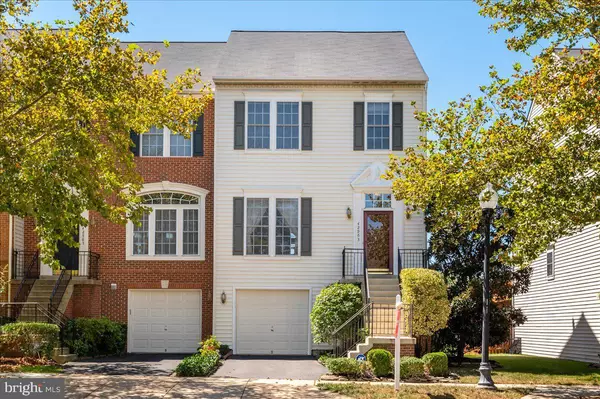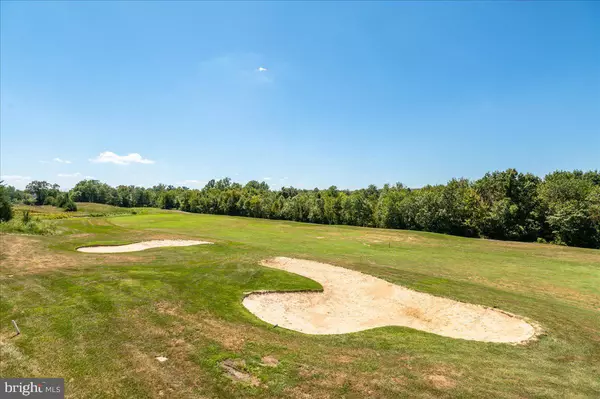For more information regarding the value of a property, please contact us for a free consultation.
Key Details
Sold Price $620,000
Property Type Townhouse
Sub Type End of Row/Townhouse
Listing Status Sold
Purchase Type For Sale
Square Footage 2,412 sqft
Price per Sqft $257
Subdivision South Riding
MLS Listing ID VALO2052340
Sold Date 07/25/23
Style Colonial
Bedrooms 3
Full Baths 2
Half Baths 1
HOA Fees $104/mo
HOA Y/N Y
Abv Grd Liv Area 2,412
Originating Board BRIGHT
Year Built 1997
Annual Tax Amount $4,807
Tax Year 2023
Lot Size 2,178 Sqft
Acres 0.05
Property Description
CONTRACT RATIFIED-OPEN HOUSE CANCELLED*UNBELIEVABLE OPPORTUNUTY TO OWN YOUR VERY OWN GOLF COURSE LOT!AMAZING GOLF COURSE VIEWS FROM EVERY LEVEL OF THE REAR OF HOUSE*END UNIT NV ROTHCHILD MODEL WITH 4 FOOT EXTENSION & 2,400 PLUS FINISHED SQUARE FEET OF LUXURY LIVING*SHOWS IMMACULATE FROM TOP TO BOTTOM*OPEN, LIGHT & BRIGHT THROUGHOUT*9 FOOT CEILINGS ON MAIN LEVEL*HARDWOOD FLOORS ON BOTH MAIN & UPPER LEVEL*STEP UP TO LARGE OPEN LIVING ROOM WITH CROWN MOULDING*OPEN GOURMET KITCHEN WITH GRANITE COUNTERTOPS, ALL STAINLESS STEEL APPLIANCES & CENTER ISLAND WITH BREAKFAST BAR*CERAMIC TILE BACKSPLASH, RECESSED LIGHTING & PANTRY*REAR BREAKFAST ROOM FOR MORNING COFFEE*SEPARATE FAMILY ROOM WITH CEILING FAN*WALK OUT TO FULL LENGTH REAR DECK*OPEN PRIMARY BEDROOM WITH CEILING FAN & WALK IN CLOSET*PRIMARY BATH WITH CERAMIC TILE FLOOR, SEPARATE SHOWER & OVERSIZED 2 PERSON SOAKING TUB*2 ADDITIONAL BEDROOMS & UPDATED 2ND FULL BATH WITH CERAMIC TILE FLOOR, GRANITE VANITY, SHELVING & GLASS SHOWER DOORS*HUGE LOWER LEVEL REC ROOM WITH GAS FIREPLACE & BUILT IN SHELVING*WASHER/DRYER IN LOWER LEVEL WITH WASH TUB & EXTRA SHELVING*WALK OUT TO REAR PATIO*NEW ROOF 2016*ENJOY ALL OF SOUTH RIDING AMENITIES WITH REC CENTER, 4 COMMUNITY POOLS, TENNIS COURTS, TOT LOTS, FISHING PONDS, WALKING TRAILS, SHOPPING & RESTAURANTS*ALL SCHOOLS WITHIN SOUTH RIDING PLUS NEW PAUL IV HIGH SCHOOL*
Location
State VA
County Loudoun
Zoning RESIDENTIAL
Rooms
Other Rooms Living Room, Primary Bedroom, Bedroom 2, Bedroom 3, Kitchen, Family Room, Foyer, Breakfast Room, Recreation Room
Basement Full, Fully Finished, Walkout Level
Interior
Interior Features Carpet, Ceiling Fan(s), Family Room Off Kitchen, Floor Plan - Open, Kitchen - Gourmet, Kitchen - Table Space, Pantry, Recessed Lighting, Soaking Tub, Upgraded Countertops, Walk-in Closet(s), Wood Floors, Crown Moldings
Hot Water Natural Gas
Heating Forced Air
Cooling Ceiling Fan(s), Central A/C
Flooring Carpet, Ceramic Tile, Hardwood
Fireplaces Number 1
Fireplaces Type Gas/Propane
Equipment Built-In Microwave, Dishwasher, Disposal, Dryer, Exhaust Fan, Icemaker, Microwave, Oven/Range - Gas, Refrigerator, Stainless Steel Appliances, Stove, Washer
Fireplace Y
Appliance Built-In Microwave, Dishwasher, Disposal, Dryer, Exhaust Fan, Icemaker, Microwave, Oven/Range - Gas, Refrigerator, Stainless Steel Appliances, Stove, Washer
Heat Source Natural Gas
Laundry Lower Floor
Exterior
Exterior Feature Deck(s), Patio(s)
Parking Features Garage - Front Entry
Garage Spaces 2.0
Amenities Available Bank / Banking On-site, Bar/Lounge, Baseball Field, Basketball Courts, Beauty Salon, Bike Trail, Common Grounds, Convenience Store, Day Care, Fitness Center, Golf Course, Jog/Walk Path, Laundry Facilities, Picnic Area, Pier/Dock, Pool - Outdoor, Recreational Center, Soccer Field, Swimming Pool, Tennis Courts, Tot Lots/Playground, Volleyball Courts
Water Access N
View Golf Course, Trees/Woods
Roof Type Shingle
Accessibility Other
Porch Deck(s), Patio(s)
Attached Garage 1
Total Parking Spaces 2
Garage Y
Building
Lot Description Backs - Open Common Area, Backs to Trees, Corner, Premium, Private, Trees/Wooded
Story 3
Foundation Slab
Sewer Public Sewer
Water Public
Architectural Style Colonial
Level or Stories 3
Additional Building Above Grade, Below Grade
Structure Type 9'+ Ceilings
New Construction N
Schools
Elementary Schools Hutchison Farm
Middle Schools J. Michael Lunsford
High Schools Freedom
School District Loudoun County Public Schools
Others
HOA Fee Include Common Area Maintenance,Pool(s),Reserve Funds,Snow Removal,Trash
Senior Community No
Tax ID 165207924000
Ownership Fee Simple
SqFt Source Assessor
Special Listing Condition Standard
Read Less Info
Want to know what your home might be worth? Contact us for a FREE valuation!

Our team is ready to help you sell your home for the highest possible price ASAP

Bought with yong U lim • Giant Realty, Inc.
Get More Information




