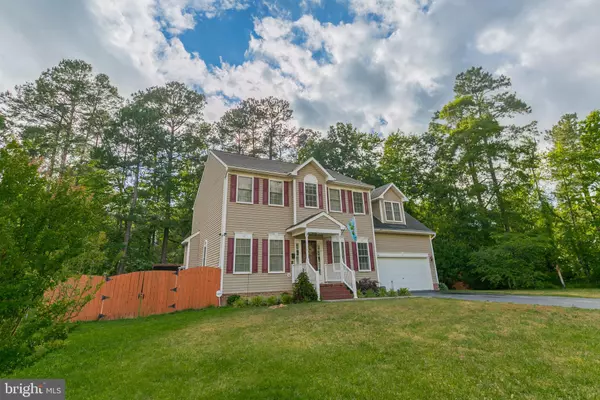For more information regarding the value of a property, please contact us for a free consultation.
Key Details
Sold Price $410,000
Property Type Single Family Home
Sub Type Detached
Listing Status Sold
Purchase Type For Sale
Square Footage 2,196 sqft
Price per Sqft $186
Subdivision Lake Land
MLS Listing ID VACV2004168
Sold Date 07/25/23
Style Colonial
Bedrooms 4
Full Baths 2
Half Baths 1
HOA Fees $115/ann
HOA Y/N Y
Abv Grd Liv Area 2,196
Originating Board BRIGHT
Year Built 2006
Annual Tax Amount $2,090
Tax Year 2023
Property Description
AMAZING WELL MAINTAINED COLONIAL IN BEAUTIFUL LAKE LAND OR! HOME STILL SHOWS LIKE A MODEL INSIDE & OUT. 2 STORY ENTRANCE W SIDE STAIRCASE LEADING TO THE 2ND FLOOR. MAIN FLOOR HAS OPEN FLOORPLAN W KITCHEN, BREAKFAST AREA & FAMILY ROOM W GAS LOG FIREPLACE & FLEX ROOM FOR OFFICE/DINING/LIVING ROOM. UPSTAIRS YOU WILL FIND 4 SPACIOUS BEDROOMS. PRIMARY BEDROOM WITH WIC, LARGE PRIMARY BATH W GARDEN TUB, DOUBLE VANITIES & SEPARATE SHOWER. LARGE HALL BATH WITH DOUBLE VANITIES TOO. FULL UNFINISHED BASEMENT W ROUGH IN FOR 3RD FULL BATH. OUTSIDE YOU WILL FIND REAR DECK OFF THE KITCHEN, FENCED BACK YARD & A CUTE MATCHING SHED WITH PERGOLA PATIO AREA. HOME IS TRULY A " MOVE IN READY HOME " LAKE LAND OR OFFERS LOTS OF AMENITIES LIKE: POOL, CLUBHOUSE, SANDY BEACHES, TENNIS, BASKETBALL, SKEET, ARCHERY, DOG PARK, PLAYGROUNDS & A CAMPGROUND TOO. LAKE LAND OR OFFERS 2 LAKES & 16 PONDS THROUGHOUT THE COMMUNITY. FISH, SWIM, WATERSKI, WAKEBOARD, KAYAK. LAKE LAND OR OFF I-95 & CLOSE TO YMCA, LIBRARY, SHOPPING, GOLF, WINERY, FARMER'S MARKET, COMMUNITY THEATER, CRAFT & COFFEE SHOPS. MINUTES TO KINGS DOMINION, MEADOW
EVENT PARK, VIRGINIA STATE FAIR, DOMINION RACEWAY & THE NEW KALAHARI WATER PARK COMING SOON! COME CHECK IT OUT !
Location
State VA
County Caroline
Zoning R1
Rooms
Other Rooms Dining Room, Primary Bedroom, Bedroom 2, Bedroom 3, Bedroom 4, Kitchen, Family Room, Basement, Bathroom 2, Primary Bathroom
Basement Daylight, Partial, Space For Rooms, Walkout Stairs, Unfinished
Main Level Bedrooms 4
Interior
Interior Features Attic, Carpet, Ceiling Fan(s), Combination Kitchen/Dining, Family Room Off Kitchen, Floor Plan - Open, Primary Bath(s), Soaking Tub, Tub Shower, Walk-in Closet(s), Wood Floors
Hot Water Electric
Heating Heat Pump(s)
Cooling Central A/C
Flooring Carpet, Hardwood, Vinyl
Fireplaces Number 1
Fireplaces Type Gas/Propane, Mantel(s)
Equipment Built-In Microwave, Dishwasher, Icemaker, Refrigerator, Stove
Fireplace Y
Window Features Bay/Bow
Appliance Built-In Microwave, Dishwasher, Icemaker, Refrigerator, Stove
Heat Source Electric, Propane - Leased
Exterior
Parking Features Garage - Front Entry, Garage Door Opener
Garage Spaces 6.0
Water Access Y
Water Access Desc Boat - Electric Motor Only,Fishing Allowed,Canoe/Kayak,No Personal Watercraft (PWC),Private Access
Roof Type Composite
Accessibility None
Attached Garage 2
Total Parking Spaces 6
Garage Y
Building
Story 2
Foundation Concrete Perimeter
Sewer Public Sewer
Water Public
Architectural Style Colonial
Level or Stories 2
Additional Building Above Grade, Below Grade
Structure Type 9'+ Ceilings,Dry Wall
New Construction N
Schools
Elementary Schools Lewis And Clark
Middle Schools Caroline
High Schools Caroline
School District Caroline County Public Schools
Others
HOA Fee Include Common Area Maintenance,Management,Pier/Dock Maintenance,Pool(s),Reserve Funds,Road Maintenance,Security Gate
Senior Community No
Tax ID 51A6-1-B-395
Ownership Fee Simple
SqFt Source Assessor
Acceptable Financing Cash, Conventional, FHA, USDA, VA, VHDA
Listing Terms Cash, Conventional, FHA, USDA, VA, VHDA
Financing Cash,Conventional,FHA,USDA,VA,VHDA
Special Listing Condition Standard
Read Less Info
Want to know what your home might be worth? Contact us for a FREE valuation!

Our team is ready to help you sell your home for the highest possible price ASAP

Bought with Holly Perkins • Pitts and Manns Realty, Inc.
Get More Information



