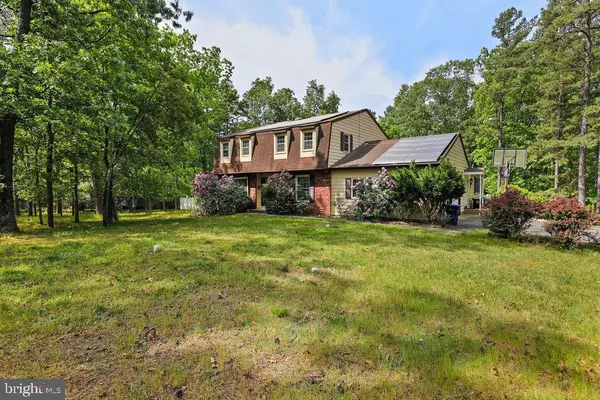For more information regarding the value of a property, please contact us for a free consultation.
Key Details
Sold Price $450,000
Property Type Single Family Home
Sub Type Detached
Listing Status Sold
Purchase Type For Sale
Square Footage 3,098 sqft
Price per Sqft $145
Subdivision Oak Knoll
MLS Listing ID NJBL2046928
Sold Date 08/02/23
Style Colonial
Bedrooms 4
Full Baths 3
Half Baths 1
HOA Fees $20/ann
HOA Y/N Y
Abv Grd Liv Area 3,098
Originating Board BRIGHT
Year Built 1974
Annual Tax Amount $10,829
Tax Year 2022
Lot Size 0.710 Acres
Acres 0.71
Property Description
Welcome to this spacious 4 bedroom, 3.5 bath home located in the desirable Oak Knoll neighborhood. Boasting over 3,000 square feet of living space, this home is a must see! Every room is large and ready for a new owner to make it their own. The kitchen features granite counters, Stainless appliances and a beautiful tile backsplash. The kitchen leads into the family room which features a brick fireplace with a wood burning stove insert. On the other side of the kitchen nook is a huge bonus room that has its own full bathroom to accommodate an in-law suite if a separate living space was needed. Enjoy the feeling of being outdoors, even on a rainy day in the enclosed sunroom that leads out to the rear yard and huge inground pool. The second-floor features 4 large bedrooms and 2 full bathrooms. The spacious owner suite has walk in closets and plenty of room for a sitting area. Additional features include a two-car attached garage and a full basement. Fenced in rear yard. .71 Acres of land in a super serene neighborhood Don't miss your opportunity to call this home your own! Schedule your appointment today!
Location
State NJ
County Burlington
Area Medford Twp (20320)
Zoning RESID
Rooms
Other Rooms Living Room, Dining Room, Primary Bedroom, Bedroom 2, Bedroom 3, Kitchen, Family Room, Bedroom 1, Solarium, Bonus Room
Basement Full, Unfinished
Interior
Interior Features Butlers Pantry, Skylight(s), Ceiling Fan(s), Central Vacuum, Sprinkler System, Water Treat System, Intercom, Dining Area
Hot Water Natural Gas
Heating Forced Air
Cooling Central A/C
Flooring Fully Carpeted, Vinyl, Tile/Brick
Fireplaces Number 1
Fireplaces Type Brick
Equipment Built-In Range, Oven - Self Cleaning, Dishwasher
Furnishings No
Fireplace Y
Appliance Built-In Range, Oven - Self Cleaning, Dishwasher
Heat Source Natural Gas
Laundry Main Floor
Exterior
Exterior Feature Deck(s)
Garage Garage - Side Entry
Garage Spaces 6.0
Fence Other
Pool In Ground
Utilities Available Cable TV
Waterfront N
Water Access N
Roof Type Pitched
Street Surface Black Top
Accessibility Mobility Improvements
Porch Deck(s)
Parking Type Attached Garage, Driveway
Attached Garage 2
Total Parking Spaces 6
Garage Y
Building
Lot Description Corner, Irregular
Story 2
Foundation Block
Sewer Private Septic Tank
Water Well, Private
Architectural Style Colonial
Level or Stories 2
Additional Building Above Grade
New Construction N
Schools
High Schools Shawnee H.S.
School District Medford Township Public Schools
Others
HOA Fee Include Common Area Maintenance
Senior Community No
Tax ID 20-05102 06-00001
Ownership Fee Simple
SqFt Source Estimated
Acceptable Financing Conventional, Cash, FHA
Horse Property N
Listing Terms Conventional, Cash, FHA
Financing Conventional,Cash,FHA
Special Listing Condition Standard
Read Less Info
Want to know what your home might be worth? Contact us for a FREE valuation!

Our team is ready to help you sell your home for the highest possible price ASAP

Bought with James D. Butler • Century 21 Alliance - Ship Bottom
Get More Information




