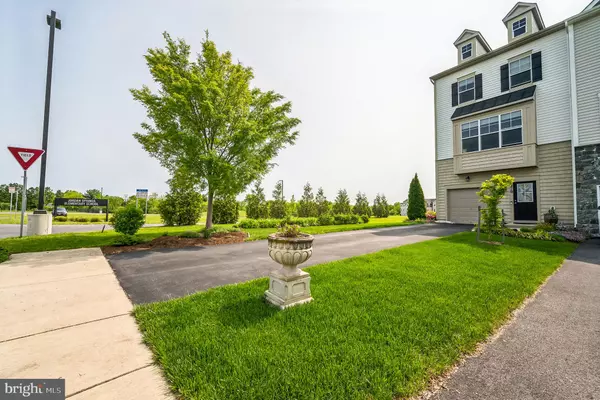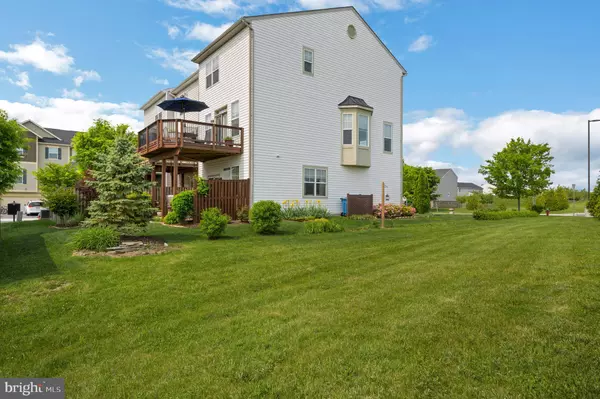For more information regarding the value of a property, please contact us for a free consultation.
Key Details
Sold Price $405,000
Property Type Townhouse
Sub Type End of Row/Townhouse
Listing Status Sold
Purchase Type For Sale
Square Footage 2,081 sqft
Price per Sqft $194
Subdivision Snowden Bridge
MLS Listing ID VAFV2012620
Sold Date 08/01/23
Style Craftsman
Bedrooms 3
Full Baths 2
Half Baths 2
HOA Fees $159/mo
HOA Y/N Y
Abv Grd Liv Area 2,081
Originating Board BRIGHT
Year Built 2015
Annual Tax Amount $1,499
Tax Year 2022
Lot Size 3,920 Sqft
Acres 0.09
Property Description
Absolutely stunning 3/2/2 bath townhouse sitting on a premium lot located in the master-planned, and amenity-rich community of Snowden Bridge. This end-unit townhouse is in the only group of three in the neighborhood. A tiled foyer greets you as you enter with a coat closet, and walk out to the one-car garage. The foyer opens up into the Den/Family room with a Napoleon gas fireplace, half bathroom, and walk out to the slate patio overlooking an expansive green space. Ascend the oak stairs with a carpeted runner to the Open concept main level. Combination Kitchen/Dining room with granite countertops, center island, touchless faucet, glass tiled backsplash, stainless steel appliances, pantry, powder room, and walk out to the oversized trex deck ( 12 x 16 ). A voluminous living room with a side bay window and oversized front bump-out window lets in an abundance of natural light and gives you a magnificent view of the Blue Ridge Mountain sunsets. Engineered hardwood floors on the entire main level! The entire upper level contains high-quality carpet. Spacious primary bedroom with a walk-in closet, and ensuite luxury spa with tiled floors, oversized dual sink vanity, and shower stall with tiled floors and walls. A stacked washer and dryer is in the hallway for your convenience! Bedrooms two and three are nice-sized and both share a full modern hallway bathroom. Several features distinguish this townhouse from other ones including a large, and open lot, extended three-car driveway, three-level extended floor plan, main level front bump out, and side bay windows. Why buy new, when you can get all the high-end upgrades in this house? New 50-gallon water heater in 2021!! Single owner house!! Don't forget about the amenities including a swimming pool, pirate water park, community park, dog park, indoor sports complex, bike track, walking trails, playground, and more!!
Location
State VA
County Frederick
Zoning R4
Rooms
Basement Fully Finished, Outside Entrance, Rear Entrance, Walkout Level
Interior
Interior Features Carpet, Combination Kitchen/Dining, Floor Plan - Open, Kitchen - Gourmet, Kitchen - Island, Pantry, Stall Shower, Upgraded Countertops, Walk-in Closet(s), Water Treat System, Window Treatments, Wood Floors, Crown Moldings, Recessed Lighting
Hot Water Natural Gas
Heating Forced Air
Cooling Central A/C
Fireplaces Number 1
Fireplaces Type Gas/Propane
Equipment Built-In Microwave, Dishwasher, Disposal, Icemaker, Oven/Range - Gas, Refrigerator, Stainless Steel Appliances, Water Heater, Washer/Dryer Stacked, Exhaust Fan
Fireplace Y
Appliance Built-In Microwave, Dishwasher, Disposal, Icemaker, Oven/Range - Gas, Refrigerator, Stainless Steel Appliances, Water Heater, Washer/Dryer Stacked, Exhaust Fan
Heat Source Natural Gas
Laundry Upper Floor
Exterior
Exterior Feature Patio(s), Deck(s)
Parking Features Garage - Front Entry
Garage Spaces 4.0
Amenities Available Basketball Courts, Bike Trail, Club House, Common Grounds, Community Center, Jog/Walk Path, Picnic Area, Pool - Outdoor, Recreational Center, Tennis Courts, Tot Lots/Playground, Volleyball Courts
Water Access N
Accessibility Other
Porch Patio(s), Deck(s)
Attached Garage 1
Total Parking Spaces 4
Garage Y
Building
Story 3
Foundation Concrete Perimeter
Sewer Public Sewer
Water Public
Architectural Style Craftsman
Level or Stories 3
Additional Building Above Grade
New Construction N
Schools
Elementary Schools Jordan Springs
Middle Schools James Wood
High Schools James Wood
School District Frederick County Public Schools
Others
HOA Fee Include Common Area Maintenance,Snow Removal,Trash
Senior Community No
Tax ID 44E 1 6 33
Ownership Fee Simple
SqFt Source Assessor
Acceptable Financing Cash, Conventional, FHA, VA
Listing Terms Cash, Conventional, FHA, VA
Financing Cash,Conventional,FHA,VA
Special Listing Condition Standard
Read Less Info
Want to know what your home might be worth? Contact us for a FREE valuation!

Our team is ready to help you sell your home for the highest possible price ASAP

Bought with David K Spence • ICON Real Estate, LLC
Get More Information



