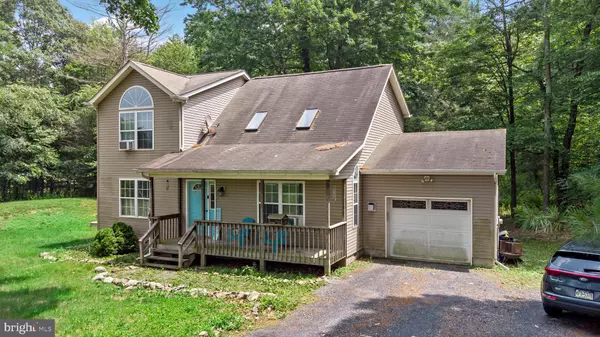For more information regarding the value of a property, please contact us for a free consultation.
Key Details
Sold Price $275,000
Property Type Single Family Home
Sub Type Detached
Listing Status Sold
Purchase Type For Sale
Square Footage 1,708 sqft
Price per Sqft $161
Subdivision None Available
MLS Listing ID PAMR2002094
Sold Date 08/02/23
Style Other
Bedrooms 3
Full Baths 2
HOA Y/N N
Abv Grd Liv Area 1,708
Originating Board BRIGHT
Year Built 2000
Tax Year 2021
Lot Size 2.020 Acres
Acres 2.02
Lot Dimensions 0.00 x 0.00
Property Description
Looking for a full time residence or vacation home? This spacious property sits on 2 acres of serene land, offering over 1700 square feet of comfortable living space. With 3 bedrooms and 2 full baths, there's plenty of room for everyone. The loft area overlooking the living room creates an open and airy feel, complemented by a cozy gas fireplace and skylights that fill the space with natural light. The dining area features sliders that lead to a deck, perfect for enjoying the beautiful surroundings and entertaining guests. Additional features include a convenient 1-car garage and the advantage of not being located in an HOA, giving you the freedom to personalize your property as you desire. Embrace the peacefulness and possibilities this home offers, all while being just a short distance from the Pocono area's renowned attractions and amenities. Don't miss out on the opportunity to make this your own private retreat in this highly sought-after location!
Location
State PA
County Monroe
Area Jackson Twp (13508)
Zoning R1
Rooms
Other Rooms Living Room, Dining Room, Primary Bedroom, Bedroom 2, Bedroom 3, Kitchen, Loft, Bathroom 2
Main Level Bedrooms 2
Interior
Interior Features Attic, Carpet, Ceiling Fan(s), Dining Area, Flat, Floor Plan - Open, Kitchen - Island, Skylight(s), Walk-in Closet(s)
Hot Water Electric
Heating Baseboard - Electric
Cooling Wall Unit
Flooring Carpet, Vinyl
Fireplaces Number 1
Fireplaces Type Gas/Propane
Equipment Dryer - Electric, Oven/Range - Gas, Refrigerator, Washer, Water Heater
Furnishings No
Fireplace Y
Appliance Dryer - Electric, Oven/Range - Gas, Refrigerator, Washer, Water Heater
Heat Source Electric
Laundry Main Floor
Exterior
Garage Garage - Front Entry
Garage Spaces 1.0
Utilities Available Above Ground
Waterfront N
Water Access N
View Mountain
Roof Type Asphalt
Accessibility None
Parking Type Attached Garage
Attached Garage 1
Total Parking Spaces 1
Garage Y
Building
Lot Description Backs to Trees, Front Yard, Partly Wooded, Private, Rear Yard, SideYard(s), Trees/Wooded
Story 2
Foundation Crawl Space
Sewer On Site Septic
Water Well
Architectural Style Other
Level or Stories 2
Additional Building Above Grade, Below Grade
Structure Type Dry Wall,Cathedral Ceilings
New Construction N
Schools
School District Pocono Mountain
Others
Senior Community No
Tax ID 08-636004-84-4532
Ownership Fee Simple
SqFt Source Assessor
Acceptable Financing Cash, Conventional, FHA, USDA, VA
Horse Property N
Listing Terms Cash, Conventional, FHA, USDA, VA
Financing Cash,Conventional,FHA,USDA,VA
Special Listing Condition Standard
Read Less Info
Want to know what your home might be worth? Contact us for a FREE valuation!

Our team is ready to help you sell your home for the highest possible price ASAP

Bought with Cliff M Lewis • Coldwell Banker Hearthside-Allentown
Get More Information




