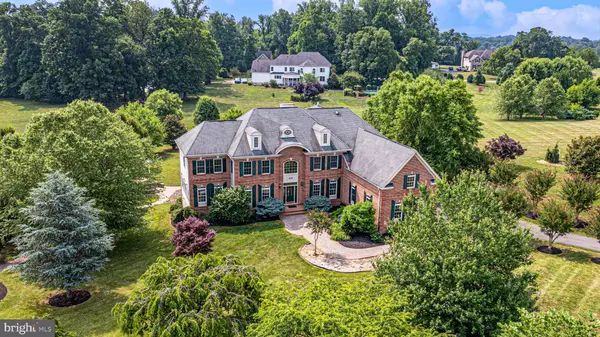For more information regarding the value of a property, please contact us for a free consultation.
Key Details
Sold Price $1,375,000
Property Type Single Family Home
Sub Type Detached
Listing Status Sold
Purchase Type For Sale
Square Footage 7,089 sqft
Price per Sqft $193
Subdivision Wright Farm
MLS Listing ID VALO2052504
Sold Date 08/04/23
Style Colonial
Bedrooms 5
Full Baths 5
Half Baths 1
HOA Fees $60/mo
HOA Y/N Y
Abv Grd Liv Area 5,620
Originating Board BRIGHT
Year Built 2007
Annual Tax Amount $11,866
Tax Year 2023
Lot Size 3.090 Acres
Acres 3.09
Property Description
Largest model in sought-after Wright Farm Estates. Elegant main level features two-story foyer with Juliet balcony overlooking grand front entrance. LARGE formal living and dining rooms, and a beautiful conservatory/sunroom with panoramic views. Spacious home office with enough room for two executive desks. Stunning (and huge) two-story family room with gorgeous picture windows and gas fireplace. Gourmet kitchen with newer appliances, granite countertops, tons of cabinetry and spacious eat-in kitchen area with views and natural lighting. Large walk-in pantry, butler's pantry and main level laundry room with folding station. Upstairs you'll find 5 oversized bedrooms and 4 full baths including a luxury primary bedroom suite with a gas fireplace, owner's coffee station and a custom closet that should have its own zip code (think dream closet). Luxury bath with separate water closet with a bidet, soaking tub, shower, extended double vanities and owners private washer/dryer area (hookup available). The lower level features a gigantic recreation room with an adjacent full bath and den. LOTS of storage with more rooms to finish (partially framed), if desired. Stunning refinished REAL hardwood floors on main level, newer carpeting and freshly painted on all 3 levels. Walk-out basement! This property is located on a resort-like lot with thousands of dollars of mature and specialized foliage. Gazebo, walking trail, outdoor fire pit, circular patio and much more. Live in your own private oasis surrounded by the natural elements. This is a stunning home on a premium 3-acre lot, 3-car garage, all on paved roads, within minutes to shopping, restaurants and schools. THE BEST location in Purcellville!
Location
State VA
County Loudoun
Zoning JLMA3
Rooms
Basement Partially Finished
Interior
Hot Water Propane
Heating Central
Cooling Central A/C
Fireplaces Number 2
Furnishings No
Fireplace Y
Heat Source Propane - Leased
Laundry Main Floor, Upper Floor
Exterior
Garage Garage - Side Entry
Garage Spaces 3.0
Waterfront N
Water Access N
Accessibility None
Attached Garage 3
Total Parking Spaces 3
Garage Y
Building
Story 3
Foundation Concrete Perimeter
Sewer Private Septic Tank, Septic = # of BR
Water Well
Architectural Style Colonial
Level or Stories 3
Additional Building Above Grade, Below Grade
New Construction N
Schools
Elementary Schools Kenneth W. Culbert
Middle Schools Harmony
High Schools Woodgrove
School District Loudoun County Public Schools
Others
Senior Community No
Tax ID 451106384000
Ownership Fee Simple
SqFt Source Assessor
Horse Property N
Special Listing Condition Standard
Read Less Info
Want to know what your home might be worth? Contact us for a FREE valuation!

Our team is ready to help you sell your home for the highest possible price ASAP

Bought with Angela I Bresnahan • Keller Williams Realty
Get More Information




