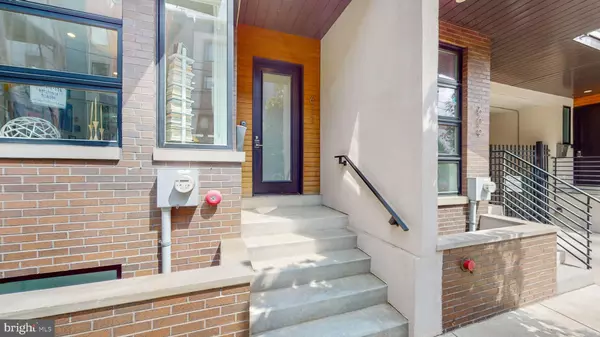For more information regarding the value of a property, please contact us for a free consultation.
Key Details
Sold Price $1,300,000
Property Type Townhouse
Sub Type Interior Row/Townhouse
Listing Status Sold
Purchase Type For Sale
Square Footage 3,522 sqft
Price per Sqft $369
Subdivision Northern Liberties
MLS Listing ID PAPH2217138
Sold Date 08/07/23
Style Contemporary
Bedrooms 5
Full Baths 4
Half Baths 2
HOA Fees $275/mo
HOA Y/N Y
Abv Grd Liv Area 2,947
Originating Board BRIGHT
Year Built 2017
Annual Tax Amount $2,803
Tax Year 2023
Lot Size 1,024 Sqft
Acres 0.02
Lot Dimensions 18.00 x 57.00
Property Description
611 N 3rd Street isn’t a house, it’s a private sanctuary in the city with serious Wow Factor! Constructed as part of eight townhouses in 2016, with multiple upgrades between 2021-2023. This home has all the features you expect, plus absolute quiet and separation from the city. Enter through a foyer into the Open Concept first floor–open Living Room - Kitchen - Dining areas, coat closet and a Powder Room. Custom railings with floating full slab treads and brand-new lighting. The cook’s Kitchen features KitchenAid 5-burner stove, built-in oven/microwave, dishwasher, Bosch refrigerator, floor-to-ceiling Pantry, custom Linea Quattro Italian cabinets, quartz countertops with waterfall island, and a custom leather banquette, plus a convenient deck off the Kitchen for outdoor dining complete this floor with panache! The cars and pedestrians, and local construction rarely are heard through the solid construction of the house. The lower-Level Den with a Powder Room, coat closet, and storage make it flexible for your needs–tv room, gym, kids’ playroom, guest room– access to your TWO CAR GARAGE with storage shelving. You can configure the garage for one car with additional storage or fit two small cars side-by-side. The 2nd floor consists of two ensuite Bedrooms, each with custom Avera closets and refreshed Bathrooms, along with a large walk-in custom linen closet. You’ll marvel at the lighting from the full wall and floor-to-ceiling windows, along with the cozy front deck. Brand new stacking washer/ dryer are found in their own hall storage closet. The 3rd floor is a design masterpiece with a dual primary suite that includes two Bedrooms and a large Bathroom. The main Bedroom sits in the back of the house and is a completely enclosed sanctuary. The custom built-in storage and dresser combination provides plenty of closets and drawers, as does the fully custom walk-in closet which can be reconfigured to suit your needs. The newly refreshed primary Bathroom with a brand-new heated TOTO washlet toilet, large walk-in shower, extra-long soaking tub, dual sinks, and linen closet. Find your entertainment lounge on the 4th floor which has a full projection screen wall, a full Bathroom and a Kitchen that includes a two-drawer Fisher Paykel dishwasher, refrigerator, and sink. The front Deck off this floor is great for outdoor dining. Head up one more flight to the Roof Top Deck for the full skyline experience. You have a full view of Center City and the Ben Franklin Bridge–which means prime seating for fireworks, sunsets, and great outdoor views. The brand-new roof and new modern tile decking (2023) ensure that your rooftop experience will be second to none. Please see the attached list of the many improvements.
Location
State PA
County Philadelphia
Area 19123 (19123)
Zoning RSA5
Direction West
Rooms
Other Rooms Living Room, Dining Room, Kitchen, Den, Media Room, Half Bath
Basement Daylight, Partial, Fully Finished, Garage Access, Sump Pump, Windows
Interior
Interior Features Combination Kitchen/Dining, Kitchen - Eat-In, Kitchen - Gourmet, Walk-in Closet(s), Wet/Dry Bar, Wood Floors, Sound System, Dining Area, Floor Plan - Open, Intercom, Kitchen - Island, Pantry, Primary Bath(s), Soaking Tub, Tub Shower, 2nd Kitchen, Recessed Lighting, Upgraded Countertops
Hot Water Natural Gas, Instant Hot Water, Tankless
Heating Forced Air, Programmable Thermostat
Cooling Central A/C, Ductless/Mini-Split
Flooring Hardwood
Equipment Built-In Microwave, Built-In Range, Dishwasher, Disposal, Dryer, Oven - Self Cleaning, Oven - Wall, Range Hood, Refrigerator, Stainless Steel Appliances, Stove, Washer, Water Heater
Furnishings No
Fireplace N
Window Features Double Pane,Energy Efficient,Screens
Appliance Built-In Microwave, Built-In Range, Dishwasher, Disposal, Dryer, Oven - Self Cleaning, Oven - Wall, Range Hood, Refrigerator, Stainless Steel Appliances, Stove, Washer, Water Heater
Heat Source Natural Gas
Laundry Upper Floor
Exterior
Exterior Feature Balconies- Multiple, Deck(s)
Garage Garage - Rear Entry, Garage Door Opener
Garage Spaces 2.0
Utilities Available Cable TV Available, Electric Available, Natural Gas Available, Sewer Available, Water Available
Waterfront N
Water Access N
Accessibility None
Porch Balconies- Multiple, Deck(s)
Parking Type Attached Garage
Attached Garage 2
Total Parking Spaces 2
Garage Y
Building
Story 4
Foundation Block
Sewer Public Sewer
Water Public
Architectural Style Contemporary
Level or Stories 4
Additional Building Above Grade, Below Grade
Structure Type 9'+ Ceilings,Dry Wall
New Construction N
Schools
School District The School District Of Philadelphia
Others
Pets Allowed Y
HOA Fee Include Snow Removal,Road Maintenance,Management
Senior Community No
Tax ID 055119840
Ownership Fee Simple
SqFt Source Assessor
Security Features Intercom,24 hour security
Acceptable Financing Conventional, Cash
Horse Property N
Listing Terms Conventional, Cash
Financing Conventional,Cash
Special Listing Condition Standard
Pets Description No Pet Restrictions
Read Less Info
Want to know what your home might be worth? Contact us for a FREE valuation!

Our team is ready to help you sell your home for the highest possible price ASAP

Bought with Goldie Ludovici • Keller Williams Philadelphia
Get More Information




