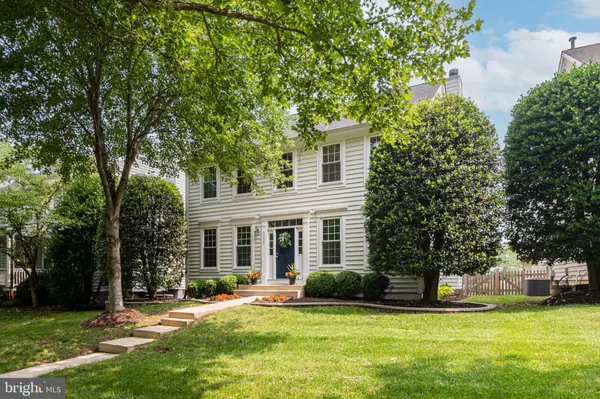For more information regarding the value of a property, please contact us for a free consultation.
Key Details
Sold Price $777,000
Property Type Single Family Home
Sub Type Detached
Listing Status Sold
Purchase Type For Sale
Square Footage 2,638 sqft
Price per Sqft $294
Subdivision South Riding
MLS Listing ID VALO2052990
Sold Date 08/08/23
Style Colonial
Bedrooms 4
Full Baths 3
Half Baths 1
HOA Fees $106/mo
HOA Y/N Y
Abv Grd Liv Area 1,898
Originating Board BRIGHT
Year Built 1996
Annual Tax Amount $6,317
Tax Year 2023
Lot Size 6,970 Sqft
Acres 0.16
Property Description
PROFESSIONAL PHOTOS COMING! Don't miss this cozy single family home on a quiet , tree lined street in the heart of the South Riding community!...This home features a 4 bed/3.5 bath/ 2car garage/main level kitchen, family room, dining room, living room being used as a functional main level study,. The kitchen/family room combo is accessible to the back deck and fenced yard for year round entertaining with family and friends. All bedrooms are on the upper level. The master bedroom has a his and hers closets and a large master bath with upgrades.
The lower level has a main open recreational room/ full bathroom/ an additional Multi functional room is used as second study or would be a great playroom for the kids, workout/exercise room/craft room... the opportunities are endless. There is an oversized, unfinished storage room next to the utility room. Make this space your own. Utility room and laundry room combo in LL
New HVAC indoors/ the windows and roof were replaces in 2016/ newer bathrooms on UL... don't miss the opportunity to make this house your home. Amazing community with 4 outdoor swimming pool, miles and miles of walking/biking trails.. Great commuting location and just minutes to Dulles airport and accessible to so many wonderful wineries. Come make this your new home!
Location
State VA
County Loudoun
Zoning PDH4
Rooms
Other Rooms Living Room, Dining Room, Primary Bedroom, Bedroom 2, Bedroom 3, Bedroom 4, Kitchen, Family Room, Foyer, Breakfast Room, Other, Storage Room, Utility Room, Attic
Basement Connecting Stairway, Heated, Improved, Interior Access, Space For Rooms, Sump Pump, Other
Interior
Interior Features Breakfast Area, Family Room Off Kitchen, Kitchen - Island, Kitchen - Table Space, Dining Area, Primary Bath(s), Window Treatments, Wood Floors, Floor Plan - Traditional
Hot Water Natural Gas
Heating Forced Air
Cooling Ceiling Fan(s), Central A/C
Fireplaces Number 1
Fireplaces Type Mantel(s), Screen
Equipment Washer/Dryer Hookups Only, Dishwasher, Disposal, Exhaust Fan, Icemaker, Oven/Range - Gas, Range Hood, Refrigerator, Stove
Fireplace Y
Window Features Double Pane,Screens
Appliance Washer/Dryer Hookups Only, Dishwasher, Disposal, Exhaust Fan, Icemaker, Oven/Range - Gas, Range Hood, Refrigerator, Stove
Heat Source Natural Gas
Laundry Lower Floor
Exterior
Exterior Feature Deck(s), Roof
Parking Features Garage - Rear Entry, Inside Access, Garage Door Opener
Garage Spaces 2.0
Fence Fully
Utilities Available Cable TV Available, Natural Gas Available, Water Available, Sewer Available
Amenities Available Basketball Courts, Golf Club, Jog/Walk Path, Tennis Courts, Bike Trail, Pool - Outdoor, Tot Lots/Playground
Water Access N
View Garden/Lawn, Mountain
Roof Type Asphalt,Architectural Shingle
Street Surface Black Top
Accessibility None
Porch Deck(s), Roof
Attached Garage 2
Total Parking Spaces 2
Garage Y
Building
Lot Description PUD
Story 3
Foundation Concrete Perimeter
Sewer Public Sewer
Water Public
Architectural Style Colonial
Level or Stories 3
Additional Building Above Grade, Below Grade
Structure Type 9'+ Ceilings,2 Story Ceilings,Vaulted Ceilings,Dry Wall
New Construction N
Schools
Elementary Schools Hutchison Farm
Middle Schools J. Michael Lunsford
High Schools Freedom
School District Loudoun County Public Schools
Others
HOA Fee Include Recreation Facility,Trash,Common Area Maintenance,Management,Snow Removal
Senior Community No
Tax ID 128473173000
Ownership Fee Simple
SqFt Source Assessor
Security Features Smoke Detector
Acceptable Financing Conventional
Listing Terms Conventional
Financing Conventional
Special Listing Condition Standard
Read Less Info
Want to know what your home might be worth? Contact us for a FREE valuation!

Our team is ready to help you sell your home for the highest possible price ASAP

Bought with Brian M Uribe • Pearson Smith Realty, LLC
Get More Information




