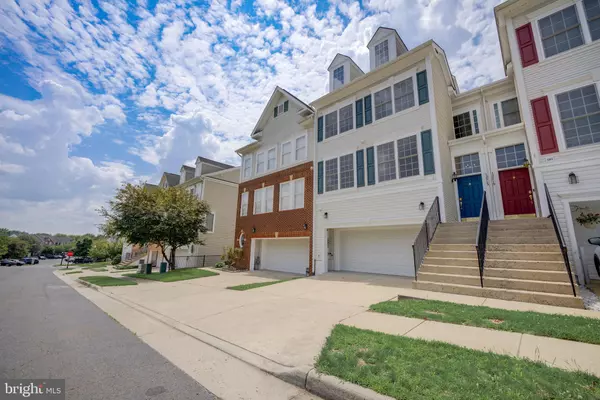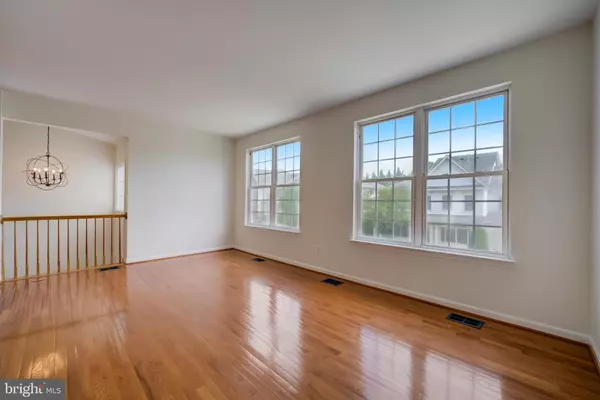For more information regarding the value of a property, please contact us for a free consultation.
Key Details
Sold Price $480,000
Property Type Townhouse
Sub Type Interior Row/Townhouse
Listing Status Sold
Purchase Type For Sale
Square Footage 1,876 sqft
Price per Sqft $255
Subdivision Highland Village
MLS Listing ID VAPW2054076
Sold Date 08/18/23
Style Traditional
Bedrooms 3
Full Baths 3
Half Baths 1
HOA Fees $190/mo
HOA Y/N Y
Abv Grd Liv Area 1,556
Originating Board BRIGHT
Year Built 2003
Annual Tax Amount $4,621
Tax Year 2022
Lot Size 1,241 Sqft
Acres 0.03
Property Description
Nestled on a quiet street in sought after Highland Village of Braemar, this beautifully maintained townhome welcomes you with a full two-car garage with added room for storage plus a two-car driveway. Newer HVAC(2019) and Newer water heater(2022) for worry-less living. The spacious and open concept interior features a 1.5 story foyer, NEW stylish and durable luxury vinyl plank flooring in basement, hardwood floors on main and upper levels, updated light fixtures, recessed lighting, plenty of over-sized windows to really let the natural light in and fresh neutral paint throughout. The bright and airy kitchen boasts granite countertops, stainless steel appliances, subway tile backsplash, an abundance of cabinet/counter space, breakfast bar and flows effortlessly to an entertaining/dining space ready for game night or a cozy night in. Three generous bedrooms upstairs include a spacious primary suite with walk-in closet and en suite bath with double vanities. Upstairs laundry for added convenience. Large walkout basement with a full bathroom and rec room for added entertaining space or just kicking back and relaxing. Amenity filled neighborhood just minutes to shopping, dining, entertainment and major commuting routes. HOA fee includes internet, TV and much more. Plenty of visitor parking near home. Don’t Miss Out!
Location
State VA
County Prince William
Zoning RPC
Rooms
Basement Fully Finished, Walkout Level
Interior
Hot Water Natural Gas
Heating Central, Forced Air
Cooling Central A/C
Fireplace N
Heat Source Natural Gas
Exterior
Garage Garage - Front Entry
Garage Spaces 2.0
Waterfront N
Water Access N
Accessibility None
Attached Garage 2
Total Parking Spaces 2
Garage Y
Building
Story 3
Foundation Slab
Sewer Public Sewer
Water Public
Architectural Style Traditional
Level or Stories 3
Additional Building Above Grade, Below Grade
New Construction N
Schools
Elementary Schools T Clay Wood
Middle Schools Marsteller
High Schools Patriot
School District Prince William County Public Schools
Others
HOA Fee Include Common Area Maintenance,Cable TV,High Speed Internet,Pool(s)
Senior Community No
Tax ID 7495-64-7259
Ownership Fee Simple
SqFt Source Assessor
Special Listing Condition Standard
Read Less Info
Want to know what your home might be worth? Contact us for a FREE valuation!

Our team is ready to help you sell your home for the highest possible price ASAP

Bought with RUPALI BHARGAVA • Samson Properties
Get More Information




