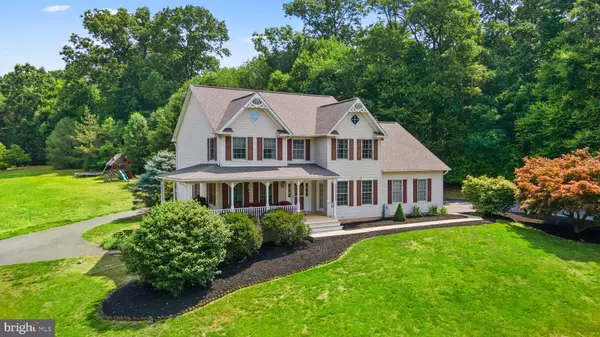For more information regarding the value of a property, please contact us for a free consultation.
Key Details
Sold Price $750,000
Property Type Single Family Home
Sub Type Detached
Listing Status Sold
Purchase Type For Sale
Square Footage 4,164 sqft
Price per Sqft $180
Subdivision Beaver Creek Estates
MLS Listing ID MDCR2015112
Sold Date 08/23/23
Style Colonial
Bedrooms 5
Full Baths 3
Half Baths 1
HOA Y/N N
Abv Grd Liv Area 3,124
Originating Board BRIGHT
Year Built 1994
Annual Tax Amount $5,518
Tax Year 2022
Lot Size 2.171 Acres
Acres 2.17
Property Description
Welcome home to this beautiful Colonial home in sought after Beaver Creek Estates. Located on a private road, with a backdrop of trees, providing a sense of privacy and tranquility. With its large front porch, this home offers a welcoming entrance on this gorgeous sun filled lot. As you walk through the main entrance you are greeted by a large foyer and first floor library. The gourmet kitchen is well equipped to be a central hub for all gatherings and entertaining. Featuring stainless steel appliances, large island, granite countertops, eat-in area and an abundance of cabinet space. The adjacent family room featuring a wood burning fireplace creates a cozy atmosphere for all. Accessed through French doors from the kitchen, the deck provides a perfect spot for outdoor dining or simply enjoying the views. You will find the main-level laundry room adds convenience to daily chores. Large primary suite offers ample storage with his & hers walk-in closets. Additionally, find yourself relaxing in the Jacuzzi bathtub. Enjoy the spa-like experience and rejuvenate in the comforts of your own home. The fully finished basement offers an expansive in-law suite. This valuable area offers a great additional living space, full bathroom, second kitchen, gas fireplace, seperate entrance and private driveway. Perfect for providing independence and privacy. Sitting on 2.17 acres, this property offers ample space for outdoor activities all while enjoying beautiful views of trees and nature. Don't miss out on this spacious living environment, complemented by its charming features and scenic surroundings.
Location
State MD
County Carroll
Zoning RESIDENTIAL
Rooms
Basement Fully Finished, Walkout Level, Outside Entrance
Interior
Interior Features 2nd Kitchen, Attic, Breakfast Area, Built-Ins, Ceiling Fan(s), Central Vacuum, Dining Area, Family Room Off Kitchen, Floor Plan - Traditional, Kitchen - Eat-In, Kitchen - Island, Pantry, Primary Bath(s), Walk-in Closet(s)
Hot Water Electric
Heating Forced Air
Cooling Central A/C
Flooring Hardwood, Carpet, Tile/Brick
Fireplaces Number 2
Fireplaces Type Brick, Wood, Gas/Propane, Mantel(s)
Equipment Built-In Microwave, Central Vacuum, Dishwasher, Refrigerator, Washer, Dryer, Stainless Steel Appliances, Exhaust Fan, Icemaker
Fireplace Y
Appliance Built-In Microwave, Central Vacuum, Dishwasher, Refrigerator, Washer, Dryer, Stainless Steel Appliances, Exhaust Fan, Icemaker
Heat Source Oil
Laundry Main Floor
Exterior
Exterior Feature Deck(s), Porch(es)
Parking Features Garage Door Opener, Inside Access
Garage Spaces 2.0
Water Access N
View Garden/Lawn, Trees/Woods
Accessibility 2+ Access Exits
Porch Deck(s), Porch(es)
Attached Garage 2
Total Parking Spaces 2
Garage Y
Building
Story 3
Foundation Block
Sewer Private Septic Tank
Water Well
Architectural Style Colonial
Level or Stories 3
Additional Building Above Grade, Below Grade
New Construction N
Schools
School District Carroll County Public Schools
Others
Senior Community No
Tax ID 0704067096
Ownership Fee Simple
SqFt Source Assessor
Security Features Security System
Acceptable Financing Cash, Conventional, FHA, VA
Listing Terms Cash, Conventional, FHA, VA
Financing Cash,Conventional,FHA,VA
Special Listing Condition Standard
Read Less Info
Want to know what your home might be worth? Contact us for a FREE valuation!

Our team is ready to help you sell your home for the highest possible price ASAP

Bought with Jessica N Sauls • Atlas Premier Realty, LLC
Get More Information




