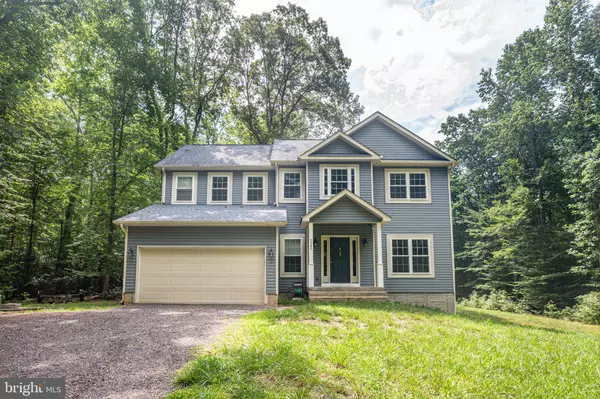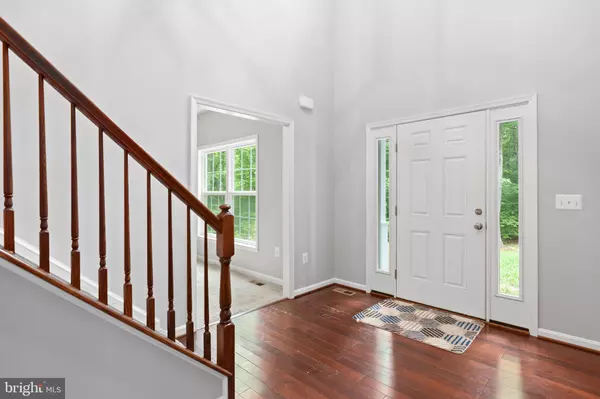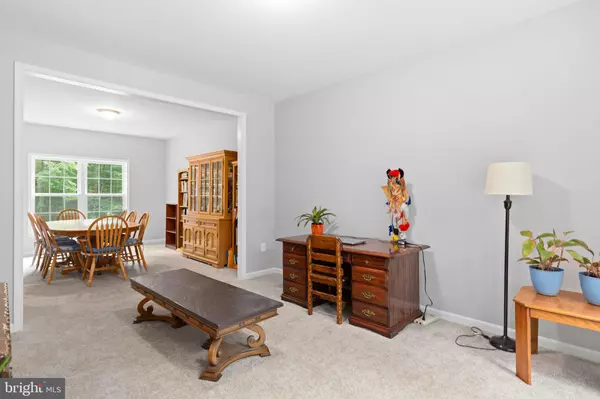For more information regarding the value of a property, please contact us for a free consultation.
Key Details
Sold Price $525,000
Property Type Single Family Home
Sub Type Detached
Listing Status Sold
Purchase Type For Sale
Square Footage 2,461 sqft
Price per Sqft $213
MLS Listing ID VAKG2003628
Sold Date 08/24/23
Style Colonial
Bedrooms 4
Full Baths 2
Half Baths 1
HOA Y/N N
Abv Grd Liv Area 2,461
Originating Board BRIGHT
Year Built 2016
Annual Tax Amount $2,681
Tax Year 2022
Lot Size 5.196 Acres
Acres 5.2
Property Description
Want privacy, look no further!! This home sits on 5+ acres and no HOA!! This 4bdrm, 2.5 bath colonial comes with gorgeous wood flooring, ceramic tile, and the traditional colonial floor plan. The kitchen has stainless appliances, a double door oven, granite counters, gorgeous cherry cabinets, recessed lighting and an island make this a kitchen you want to be in! Off to one side is the breakfast area for a table and chairs with sliding doors off to the deck looking out into the backyard!!From the breakfast area you walk right into the living room which makes entertaining much easier! On the other side of the kitchen is the formal dining room! Which makes it so easy to carry the food for those big dinners!! The family room is right off the formal dining room! Upstairs you will find 4 bedrooms, 2 full bathrooms and the laundry area! The primary bedroom features a walk-in closet and private bathroom! Gorgeous, tiled shower, separate soaking tub and dual vanity make this feel like a spa! Downstairs you will find a full unfinished basement - a blank canvas-just waiting to be made into what you desire! Need more room-finish to your taste! Need more storage- here you go!! A Blank Canvas!! Make it YOURS! Plenty of room to park in the 2-car garage and long driveway! With a small patio in the back, firepit and some raised beds you can enjoy privacy and enjoy nature! High speed cable & internet at this location!
Location
State VA
County King George
Zoning A2
Rooms
Other Rooms Living Room, Dining Room, Primary Bedroom, Bedroom 2, Bedroom 3, Bedroom 4, Kitchen, Family Room, Basement, Breakfast Room, Bathroom 2, Primary Bathroom, Half Bath
Basement Full, Heated, Interior Access, Outside Entrance, Rough Bath Plumb, Rear Entrance, Unfinished, Space For Rooms
Interior
Interior Features Attic, Breakfast Area, Carpet, Ceiling Fan(s), Dining Area, Family Room Off Kitchen, Floor Plan - Open, Kitchen - Island, Pantry, Primary Bath(s), Recessed Lighting, Soaking Tub, Stall Shower, Tub Shower, Upgraded Countertops, Walk-in Closet(s), Wood Floors, Window Treatments
Hot Water Electric
Heating Heat Pump(s), Programmable Thermostat
Cooling Central A/C, Ceiling Fan(s), Heat Pump(s), Programmable Thermostat
Flooring Carpet, Ceramic Tile, Hardwood
Equipment Built-In Microwave, Dishwasher, Dryer, Oven - Self Cleaning, Oven/Range - Electric, Refrigerator, Stainless Steel Appliances, Washer, Water Heater
Fireplace N
Appliance Built-In Microwave, Dishwasher, Dryer, Oven - Self Cleaning, Oven/Range - Electric, Refrigerator, Stainless Steel Appliances, Washer, Water Heater
Heat Source Electric
Laundry Upper Floor
Exterior
Garage Garage Door Opener, Garage - Front Entry
Garage Spaces 10.0
Waterfront N
Water Access N
Roof Type Architectural Shingle
Accessibility None
Parking Type Driveway, Attached Garage
Attached Garage 2
Total Parking Spaces 10
Garage Y
Building
Lot Description Backs to Trees, Partly Wooded, Rear Yard, Secluded
Story 3
Foundation Permanent
Sewer On Site Septic
Water Well
Architectural Style Colonial
Level or Stories 3
Additional Building Above Grade, Below Grade
New Construction N
Schools
Middle Schools King George
High Schools King George
School District King George County Schools
Others
Senior Community No
Tax ID 23 61C
Ownership Fee Simple
SqFt Source Assessor
Acceptable Financing Cash, Conventional, FHA, VA
Listing Terms Cash, Conventional, FHA, VA
Financing Cash,Conventional,FHA,VA
Special Listing Condition Standard
Read Less Info
Want to know what your home might be worth? Contact us for a FREE valuation!

Our team is ready to help you sell your home for the highest possible price ASAP

Bought with CHELSEA LYNN CLARKE • Century 21 Redwood Realty
Get More Information




