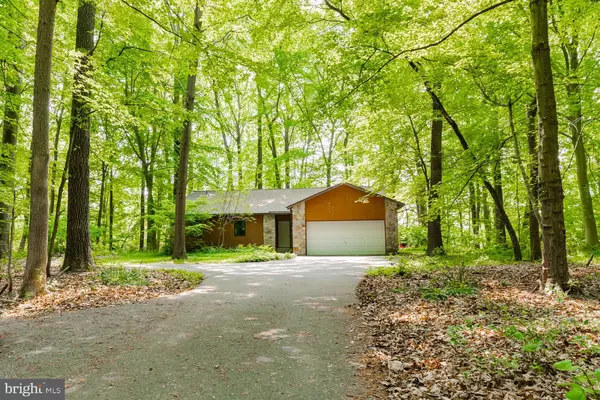For more information regarding the value of a property, please contact us for a free consultation.
Key Details
Sold Price $525,000
Property Type Single Family Home
Sub Type Detached
Listing Status Sold
Purchase Type For Sale
Square Footage 2,160 sqft
Price per Sqft $243
Subdivision Spring Oaks Farm
MLS Listing ID PACT2045538
Sold Date 08/25/23
Style Ranch/Rambler
Bedrooms 3
Full Baths 2
HOA Y/N N
Abv Grd Liv Area 2,160
Originating Board BRIGHT
Year Built 1991
Annual Tax Amount $5,280
Tax Year 2023
Lot Size 1.100 Acres
Acres 1.1
Lot Dimensions 0.00 x 0.00
Property Description
This custom 3 bedroom, 2 bath ranch is a “Green Gem”. Custom built by the owner this passive solar home has reduced utility bills, energy efficient glass, low flow fixtures, and plenty of insulation (R-21 walls, R-38 ceilings). A wall of south facing double paned glass windows takes advantage of the winter sun warmth. PECO Energy rated the home “Great” in their 6/17/21 report with energy use 20% less than their efficient neighbors. New Air Source Heat pumps for each of the two zones. Central Air (two zones). A 500-gallon propane tank is seller owned and heats the hot water, range/oven, and dryer. Cathedral ceilings in the living room and dining room with beautiful woodwork. Eat-in kitchen with breakfast bar. Five ceiling fans. Central vacuum. Wired for cable, phone, internet, and burglar alarm. Natural setting among mature trees. Level lot located at the end of a cul de sac at the top of the hill. Cedar siding and an attached two-car garage. Dry basement. Washer, Dryer, Refrigerator, Range/Oven, Microwave and Dishwasher included. Located in the Downingtown Area School District. Close to numerous parks and activities such as Myrick Conservation Center, Stroud Preserve of Natural Lands Trust, Cheslen Preserve of Natural Lands Trust, Longwood Gardens, Brandywine River Museum of Art, Embreeville Athletic Fields, Broad Run Golf Club, West Chester University, and West Chester Borough.
Location
State PA
County Chester
Area West Bradford Twp (10350)
Zoning R10
Rooms
Other Rooms Living Room, Dining Room, Primary Bedroom, Bedroom 2, Bedroom 3, Kitchen, Basement, Primary Bathroom, Full Bath
Basement Full
Main Level Bedrooms 3
Interior
Interior Features Ceiling Fan(s), Central Vacuum, Kitchen - Eat-In, Primary Bath(s), Stall Shower, Walk-in Closet(s)
Hot Water Propane
Heating Heat Pump(s)
Cooling Central A/C
Fireplaces Number 1
Fireplaces Type Wood
Fireplace Y
Window Features Energy Efficient,Double Pane,Low-E
Heat Source Electric
Exterior
Exterior Feature Patio(s)
Garage Garage - Front Entry
Garage Spaces 5.0
Waterfront N
Water Access N
Accessibility None
Porch Patio(s)
Attached Garage 2
Total Parking Spaces 5
Garage Y
Building
Lot Description Cul-de-sac, Partly Wooded, Front Yard, SideYard(s), Backs to Trees
Story 1
Foundation Concrete Perimeter
Sewer On Site Septic, Septic > # of BR
Water Well
Architectural Style Ranch/Rambler
Level or Stories 1
Additional Building Above Grade, Below Grade
Structure Type Vaulted Ceilings
New Construction N
Schools
School District Downingtown Area
Others
Senior Community No
Tax ID 50-09 -0002.04Q0
Ownership Fee Simple
SqFt Source Assessor
Security Features Carbon Monoxide Detector(s),Smoke Detector
Special Listing Condition Standard
Read Less Info
Want to know what your home might be worth? Contact us for a FREE valuation!

Our team is ready to help you sell your home for the highest possible price ASAP

Bought with Rosina Woolston • RE/MAX Excellence - Kennett Square
Get More Information




