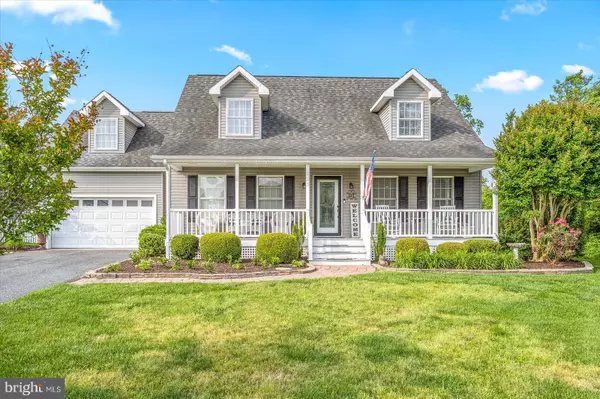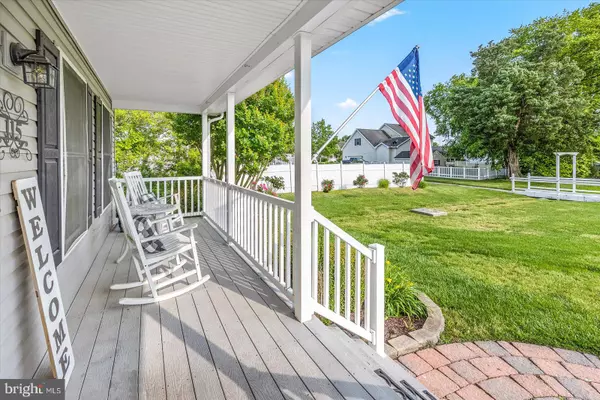For more information regarding the value of a property, please contact us for a free consultation.
Key Details
Sold Price $540,000
Property Type Single Family Home
Sub Type Detached
Listing Status Sold
Purchase Type For Sale
Square Footage 2,140 sqft
Price per Sqft $252
Subdivision Henrys Green
MLS Listing ID MDWO2014108
Sold Date 08/31/23
Style Coastal
Bedrooms 3
Full Baths 2
Half Baths 1
HOA Y/N N
Abv Grd Liv Area 2,140
Originating Board BRIGHT
Year Built 2003
Annual Tax Amount $5,292
Tax Year 2022
Lot Size 0.373 Acres
Acres 0.37
Lot Dimensions 0.00 x 0.00
Property Description
MAJOR PRICE REDUCTION! IF AN OFFER IS WRITTEN & ACCEPTED BY JULY 10, SELLERS WILL GIVE $5,000 CREDIT TOWARDS SETTLEMENT COSTS! JUST IN TIME TO ENJOY YOUR OWN SUMMER HOME! COME SEE IT TODAY BEFORE IT'S GONE! MOTIVATED SELLER! A CHARMING COASTAL HOME IN HENRY'S GREEN; ENJOY WALKING TO DOWNTOWN BERLIN & SMALL TOWN LIVING CLOSE TO THE BEACH! Home Offers Over 2000 Square Feet Of Living Space W/ First Level Master Bedroom. Spacious & Open Living Room & Kitchen To Entertain Family & Friends! Wide Staircase Leads You To 2 More Large Bedrooms Upstairs A Full Bath & An Oversized Flex Room For Overnight Guests Or Extra Family Room. Home Is Situated In A Quiet Cul De Sac W/ No Thru Traffic! Private Front & Back Yard's To Appreciate The Warm Summer Breezes. Your Own Private Tiki Bar Out Back W/Open Fire Pit For Everyone To Gather After A Day At The Beach! Owner's Have Been In The Process Of Updating The Home; Upstairs Has Been Freshly Painted W/ New Carpeting, & New Laminate Flooring THROUGH OUT The Downstairs. Seller Has Also Updated Storm Drain To The Property With The County, Giving The Water Adequate Drainage So The Yard Stays Dry During Rainy Days & Storms. Electric Stove In Kitchen Is Now Installed, Microwave, Dishwasher & Refrigerator Have Been Replaced As Well As Hot Water Heater. Two Zones For Heat & Central Air, One Air Conditioner Has Been Updated. Easy to Show!
Location
State MD
County Worcester
Area Worcester West Of Rt-113
Zoning R-1
Rooms
Main Level Bedrooms 1
Interior
Interior Features Breakfast Area, Carpet, Ceiling Fan(s), Central Vacuum, Combination Kitchen/Dining, Dining Area, Entry Level Bedroom, Family Room Off Kitchen, Floor Plan - Open, Kitchen - Country, Primary Bath(s), Stall Shower, Walk-in Closet(s)
Hot Water Natural Gas
Cooling Central A/C
Flooring Laminated
Fireplaces Number 1
Fireplaces Type Gas/Propane
Equipment Built-In Microwave, Dishwasher, Disposal, Dryer - Electric, Icemaker, Refrigerator, Washer, Water Heater, Oven/Range - Electric
Furnishings No
Fireplace Y
Appliance Built-In Microwave, Dishwasher, Disposal, Dryer - Electric, Icemaker, Refrigerator, Washer, Water Heater, Oven/Range - Electric
Heat Source Natural Gas
Laundry Main Floor
Exterior
Exterior Feature Deck(s)
Garage Garage - Front Entry
Garage Spaces 6.0
Utilities Available Cable TV Available, Electric Available
Waterfront N
Water Access N
View Garden/Lawn, Scenic Vista, Trees/Woods
Roof Type Architectural Shingle
Street Surface Black Top
Accessibility Level Entry - Main
Porch Deck(s)
Road Frontage State
Parking Type Attached Garage, Driveway, Off Street
Attached Garage 2
Total Parking Spaces 6
Garage Y
Building
Lot Description Cleared, Front Yard, No Thru Street, Partly Wooded, Private, Rear Yard, SideYard(s)
Story 2
Foundation Crawl Space
Sewer Public Sewer
Water Public
Architectural Style Coastal
Level or Stories 2
Additional Building Above Grade, Below Grade
Structure Type Dry Wall
New Construction N
Schools
School District Worcester County Public Schools
Others
Pets Allowed Y
Senior Community No
Tax ID 2403127869
Ownership Fee Simple
SqFt Source Assessor
Security Features Smoke Detector
Acceptable Financing Cash, Conventional
Horse Property N
Listing Terms Cash, Conventional
Financing Cash,Conventional
Special Listing Condition Standard
Pets Description Cats OK, Dogs OK
Read Less Info
Want to know what your home might be worth? Contact us for a FREE valuation!

Our team is ready to help you sell your home for the highest possible price ASAP

Bought with Harry David Hammond • Coldwell Banker Realty
Get More Information




