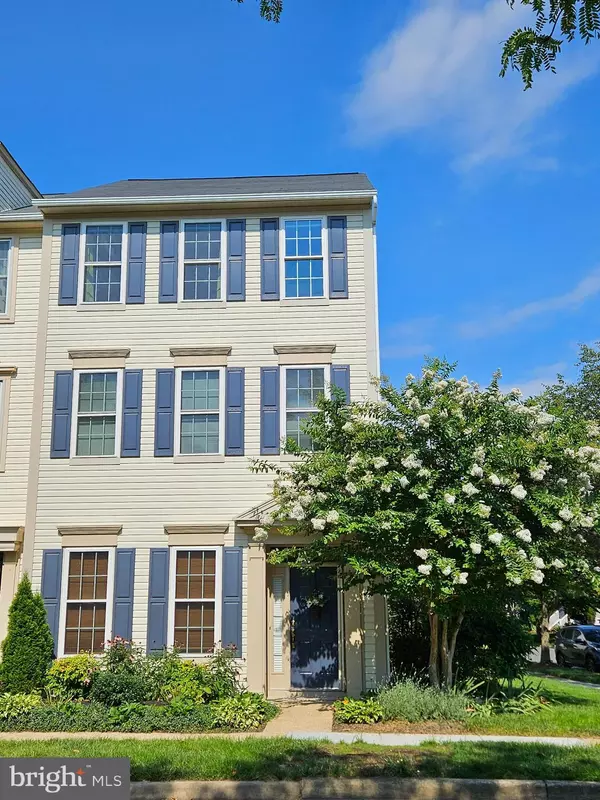For more information regarding the value of a property, please contact us for a free consultation.
Key Details
Sold Price $620,606
Property Type Townhouse
Sub Type End of Row/Townhouse
Listing Status Sold
Purchase Type For Sale
Square Footage 2,144 sqft
Price per Sqft $289
Subdivision South Riding
MLS Listing ID VALO2054976
Sold Date 09/01/23
Style Other
Bedrooms 3
Full Baths 2
Half Baths 1
HOA Fees $103/mo
HOA Y/N Y
Abv Grd Liv Area 2,144
Originating Board BRIGHT
Year Built 1997
Annual Tax Amount $4,819
Tax Year 2023
Lot Size 2,178 Sqft
Acres 0.05
Property Description
Immaculately maintained 3-bedroom 2.5-bathroom end unit townhouse in South Riding. Located on a quiet street and close to the pool, tennis courts, and shops. The main level features an open floor plan and high ceilings. Upon entering, there is a family room that could also be used as a formal dining room or an office and a half bath. The kitchen is open to the living and dining area with a sliding glass door that leads out to the beautiful flagstone patio which is an ideal layout for entertaining. The second level has the primary bedroom with walk in closets, primary bathroom, laundry room, and a nook area that could be used as a play area, homework space, or a reading room. The third level has two bedrooms with a Jack and Jill bathroom and larger flex space that could be used for gaming, office space, or a work out area. This layout truly provides flexibility to make it your own. The two car garage is spacious and provides entry to the private back patio. Original owners have taken great care of this home. No detail has been overlooked, from the gleaming hardwood floors throughout to the lush garden. Updates include: Flagstone Patio 2021, Hot Water Heater 2021, Sliding Glass Patio Door 2021, Double Hung Energy Star Windows 2015, Roof 2015, Whole House Humidifier and Electronic Damper Control.
Location
State VA
County Loudoun
Zoning PDH4
Rooms
Other Rooms Living Room, Dining Room, Sitting Room, Kitchen, Family Room, Laundry, Bonus Room
Interior
Interior Features Floor Plan - Open, Window Treatments, Wood Floors
Hot Water Natural Gas
Heating Central
Cooling Central A/C
Flooring Hardwood
Fireplaces Number 1
Equipment Built-In Microwave, Dishwasher, Disposal, Dryer, Refrigerator, Stove, Water Heater, Washer
Fireplace Y
Window Features Double Hung
Appliance Built-In Microwave, Dishwasher, Disposal, Dryer, Refrigerator, Stove, Water Heater, Washer
Heat Source Natural Gas
Exterior
Exterior Feature Patio(s)
Parking Features Garage Door Opener
Garage Spaces 2.0
Amenities Available Basketball Courts, Club House, Common Grounds, Community Center, Jog/Walk Path, Pool - Outdoor
Water Access N
Roof Type Shingle
Accessibility None
Porch Patio(s)
Total Parking Spaces 2
Garage Y
Building
Story 3
Foundation Slab
Sewer Public Sewer
Water Public
Architectural Style Other
Level or Stories 3
Additional Building Above Grade, Below Grade
New Construction N
Schools
School District Loudoun County Public Schools
Others
HOA Fee Include Common Area Maintenance,Pool(s),Snow Removal,Trash,Management,Reserve Funds
Senior Community No
Tax ID 128260316000
Ownership Fee Simple
SqFt Source Assessor
Acceptable Financing Cash, FHA, VA, Conventional
Listing Terms Cash, FHA, VA, Conventional
Financing Cash,FHA,VA,Conventional
Special Listing Condition Standard
Read Less Info
Want to know what your home might be worth? Contact us for a FREE valuation!

Our team is ready to help you sell your home for the highest possible price ASAP

Bought with Jean M Abood • RE/MAX Allegiance
Get More Information




