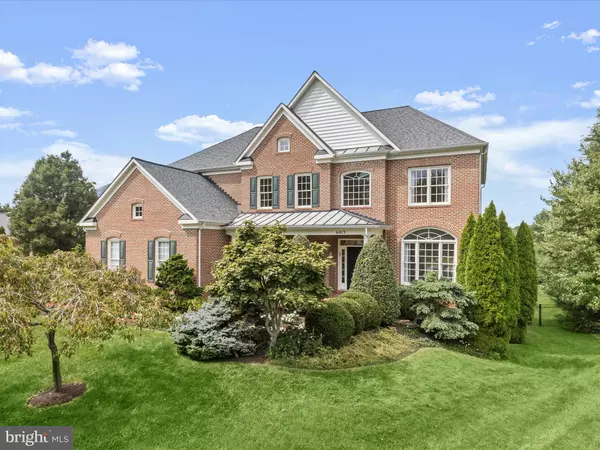For more information regarding the value of a property, please contact us for a free consultation.
Key Details
Sold Price $1,365,000
Property Type Single Family Home
Sub Type Detached
Listing Status Sold
Purchase Type For Sale
Square Footage 4,416 sqft
Price per Sqft $309
Subdivision Koandah Gardens Estates
MLS Listing ID MDHW2031558
Sold Date 09/06/23
Style Colonial
Bedrooms 4
Full Baths 3
Half Baths 1
HOA Fees $60/ann
HOA Y/N Y
Abv Grd Liv Area 4,416
Originating Board BRIGHT
Year Built 2005
Annual Tax Amount $12,846
Tax Year 2022
Lot Size 1.000 Acres
Acres 1.0
Property Description
A PERFECTLY MAGICAL OASIS
This impeccably maintained 4-bedroom home is perfectly situated on a private lot looking back over gardens, mature trees, and a serene horse Farm. Lavish landscaping and a park-like setting attract butterflies and hummingbirds in front and rear. Lined with seasonal blooms, the front sidewalk and covered front porch welcome guests into the shade to enjoy soft breezes.
Inside, a grand, two-story foyer with a crystal chandelier and strong moldings is sided by living and dining formals. The open plan has a butler’s pantry adjacent to the dining room, and the foyer unfolds into the central family room with a floor to ceiling stone fireplace. The family room is flanked by a private study and powder bath on one side, and a back hall leads into the breakfast room and gourmet kitchen on the other side. Dine inside or grill and dine outdoors on a pristine TREX deck outfitted with a dedicated gas hook up, while overlooking a magical garden setting.
Embellished with newly refinished hardwood floors, the kitchen and sunroom glisten as light streams in from windows on three sides. A commanding entertainer’s island with breakfast bar takes center stage and is surrounded by stainless appliances, cabinetry, planning station, walk-in pantry, and access to the garage. Enjoy a second breakfast bar on the peninsula that separates the kitchen and sunroom.
The upper level has a sprawling owner's suite with private luxury bath, and a private attached sitting room. There is a private back stair with access to three additional bedrooms, two full baths, and a light-filled laundry room. This magical oasis is well maintained and nestled in the heart of Highland, with spectacular schools, shopping and entertainment, close to Rt. 29, MD-32 and I-95. Come home to a perfectly magical oasis with lavish landscaping and luxury living in Koandah Gardens Estates.
Location
State MD
County Howard
Zoning RRDEO
Rooms
Other Rooms Living Room, Dining Room, Primary Bedroom, Sitting Room, Bedroom 2, Bedroom 3, Bedroom 4, Kitchen, Family Room, Foyer, Breakfast Room, Study, Sun/Florida Room, Laundry, Mud Room
Basement Daylight, Full, Daylight, Partial, Interior Access, Walkout Level
Interior
Interior Features Ceiling Fan(s), Chair Railings, Crown Moldings, Double/Dual Staircase, Family Room Off Kitchen, Floor Plan - Open, Formal/Separate Dining Room, Kitchen - Eat-In, Kitchen - Gourmet, Kitchen - Island, Kitchen - Table Space, Recessed Lighting, Wainscotting, Walk-in Closet(s), Wet/Dry Bar, Wood Floors
Hot Water Propane
Heating Forced Air, Programmable Thermostat, Zoned
Cooling Ceiling Fan(s), Central A/C, Programmable Thermostat, Zoned
Flooring Hardwood, Partially Carpeted, Vinyl
Fireplaces Number 1
Fireplaces Type Stone, Mantel(s)
Equipment Cooktop, Dishwasher, Disposal, Dryer, Exhaust Fan, Humidifier, Icemaker, Microwave, Oven - Wall, Refrigerator
Fireplace Y
Window Features Bay/Bow,Screens
Appliance Cooktop, Dishwasher, Disposal, Dryer, Exhaust Fan, Humidifier, Icemaker, Microwave, Oven - Wall, Refrigerator
Heat Source Propane - Owned
Laundry Upper Floor
Exterior
Parking Features Garage - Side Entry, Garage Door Opener
Garage Spaces 7.0
Fence Partially, Rear
Water Access N
View Garden/Lawn
Roof Type Architectural Shingle
Accessibility Other
Attached Garage 3
Total Parking Spaces 7
Garage Y
Building
Lot Description Backs to Trees, Front Yard, Landscaping, Premium, Rear Yard
Story 3
Foundation Other
Sewer Private Septic Tank, Septic Exists
Water Well
Architectural Style Colonial
Level or Stories 3
Additional Building Above Grade, Below Grade
Structure Type 2 Story Ceilings,9'+ Ceilings,Tray Ceilings
New Construction N
Schools
Elementary Schools Dayton Oaks
Middle Schools Lime Kiln
High Schools River Hill
School District Howard County Public School System
Others
Senior Community No
Tax ID 1405436710
Ownership Fee Simple
SqFt Source Assessor
Security Features Main Entrance Lock
Special Listing Condition Standard
Read Less Info
Want to know what your home might be worth? Contact us for a FREE valuation!

Our team is ready to help you sell your home for the highest possible price ASAP

Bought with Sunna Ahmad • Cummings & Co. Realtors
Get More Information




