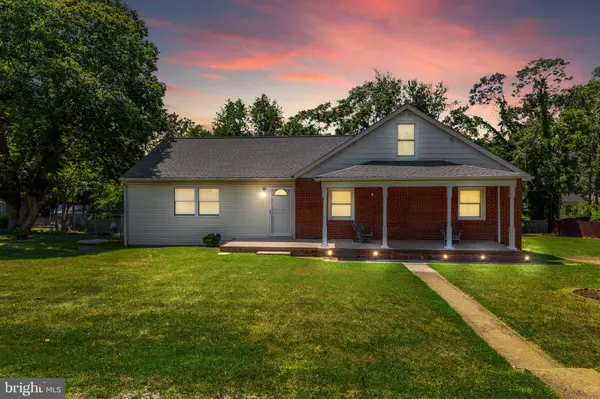For more information regarding the value of a property, please contact us for a free consultation.
Key Details
Sold Price $330,000
Property Type Single Family Home
Sub Type Detached
Listing Status Sold
Purchase Type For Sale
Square Footage 1,890 sqft
Price per Sqft $174
Subdivision Phillips
MLS Listing ID VAST2023140
Sold Date 09/07/23
Style Split Level
Bedrooms 3
Full Baths 2
HOA Y/N N
Abv Grd Liv Area 1,890
Originating Board BRIGHT
Year Built 1949
Annual Tax Amount $2,315
Tax Year 2022
Lot Size 0.568 Acres
Acres 0.57
Property Description
This charming 3-bedroom, 2-bathroom home is situated in an ideal location and boasts a large half-acre yard, perfect for family gatherings and outdoor activities. The current owners have taken great care of the property, evident in the recent updates, such as a new roof and windows in 2018 and a new HVAC system and Hot Water Heater in 2020. These updates ensure that the home is well-maintained and equipped with modern amenities.
One of the appealing features of this home is the opportunity it presents for personalization. While the current layout and design offer everything you need, there's still room for you to add your unique touch and create your dream living space. You can transform this cute home into your desired sanctuary with some cosmetic updates.
The property is connected to public water and sewer systems, providing convenience and reliability. Additionally, an old well on the premises can be tapped into if desired, offering an alternative water source.
Overall, this home offers a fantastic opportunity for buyers seeking a well-maintained property with plenty of space and potential for customization. Don't miss the chance to own this amazing home in a great location!
Location
State VA
County Stafford
Zoning R1
Rooms
Other Rooms Living Room, Dining Room, Bedroom 2, Bedroom 3, Kitchen, Den, Bedroom 1, Bathroom 1, Bathroom 2
Main Level Bedrooms 3
Interior
Interior Features Ceiling Fan(s)
Hot Water Electric
Heating Forced Air
Cooling Central A/C
Equipment Dryer, Refrigerator, Stove, Washer
Fireplace N
Appliance Dryer, Refrigerator, Stove, Washer
Heat Source Electric
Exterior
Water Access N
Roof Type Architectural Shingle
Accessibility None
Garage N
Building
Story 1.5
Foundation Crawl Space
Sewer Public Sewer
Water Public
Architectural Style Split Level
Level or Stories 1.5
Additional Building Above Grade, Below Grade
New Construction N
Schools
Elementary Schools Grafton Village
Middle Schools Dixon-Smith
High Schools Stafford
School District Stafford County Public Schools
Others
Senior Community No
Tax ID 54D 1 10
Ownership Fee Simple
SqFt Source Assessor
Special Listing Condition Standard
Read Less Info
Want to know what your home might be worth? Contact us for a FREE valuation!

Our team is ready to help you sell your home for the highest possible price ASAP

Bought with Crystal Victoria Scott • Keller Williams Capital Properties
Get More Information




