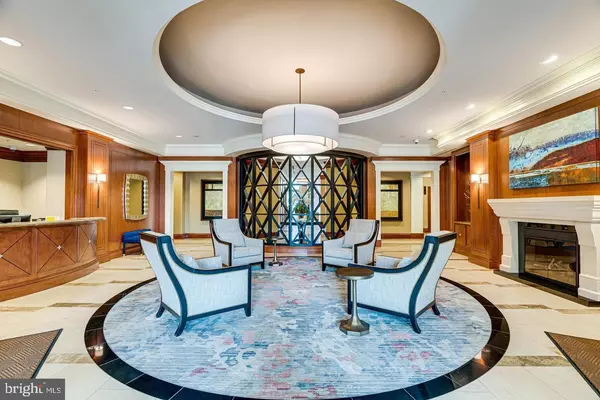For more information regarding the value of a property, please contact us for a free consultation.
Key Details
Sold Price $702,000
Property Type Condo
Sub Type Condo/Co-op
Listing Status Sold
Purchase Type For Sale
Square Footage 1,248 sqft
Price per Sqft $562
Subdivision One Park Crest
MLS Listing ID VAFX2142442
Sold Date 09/08/23
Style Unit/Flat
Bedrooms 2
Full Baths 2
Condo Fees $803/mo
HOA Y/N N
Abv Grd Liv Area 1,248
Originating Board BRIGHT
Year Built 2008
Annual Tax Amount $7,178
Tax Year 2020
Property Description
Spectacular View of The Green Grounds and the Blue Sky. Large Two Sided Enclosed Glass Window , . Enjoy the view from your Living -Dining Room , on 14th . BACK UP OFFER WELCOME
Walk into this Lovely Apartment and Feel at Home. Hardwood Floors in the Living-Dinng -Kitchen area.
Two Seperate Bedrooms with Attached Bathrooms and Closets. Two Parking Spaces in P-2 - 202--203.
Extra Guest Parking in all levels. CONDO FEE INCLUDES GAS & WATER . HVAC SYSTEM
WASHER DRYER, CARPET 4 YEARS. APPLIANCES PROFILE IN EXCELLENT CONDITION. HARDLY USED
Enjoy the Ammeneties in the building : Swimming Pool, Gym, Lounge, Party Room, Library and the Garden.
Guest Suites in Main Level, Have family and friends visit you. Check with Reception.
Walk to Starbucks and Harris Teeter for Meals. Walk to Tysons Galaria enjoy Shoppng and Restaurants.
Metro is a Short Walk, Minutes to Major Exits 495 and 66.
NO SHOWING ON SUNDAYS.
Location
State VA
County Fairfax
Zoning PLANNED RES
Direction Southeast
Rooms
Other Rooms Living Room, Dining Room, Bedroom 2, Kitchen, Bedroom 1, Bathroom 1, Bathroom 2
Main Level Bedrooms 2
Interior
Interior Features Built-Ins, Combination Dining/Living, Kitchen - Gourmet, Window Treatments, Kitchen - Island, Primary Bath(s), Soaking Tub, Stall Shower, Recessed Lighting, Wood Floors
Hot Water Natural Gas
Cooling Central A/C
Flooring Hardwood, Carpet
Equipment Dishwasher, Disposal, Exhaust Fan, Icemaker, Microwave, Oven/Range - Gas, Range Hood, Refrigerator, Stainless Steel Appliances, Washer - Front Loading, Dryer - Front Loading
Furnishings No
Fireplace N
Appliance Dishwasher, Disposal, Exhaust Fan, Icemaker, Microwave, Oven/Range - Gas, Range Hood, Refrigerator, Stainless Steel Appliances, Washer - Front Loading, Dryer - Front Loading
Heat Source Natural Gas
Laundry Dryer In Unit, Washer In Unit
Exterior
Parking Features Covered Parking, Underground
Garage Spaces 2.0
Parking On Site 2
Utilities Available Cable TV Available, Electric Available, Natural Gas Available, Water Available
Amenities Available Common Grounds, Concierge, Exercise Room, Fitness Center, Library, Swimming Pool, Club House, Meeting Room, Pool - Outdoor, Reserved/Assigned Parking, Security
Water Access N
View Garden/Lawn, Trees/Woods
Accessibility Elevator, Ramp - Main Level, Level Entry - Main
Attached Garage 2
Total Parking Spaces 2
Garage Y
Building
Lot Description Rear Yard, Landscaping, Front Yard
Story 1
Unit Features Hi-Rise 9+ Floors
Sewer Public Sewer
Water Public
Architectural Style Unit/Flat
Level or Stories 1
Additional Building Above Grade
New Construction N
Schools
Elementary Schools Spring Hill
Middle Schools Longfellow
High Schools Mclean
School District Fairfax County Public Schools
Others
Pets Allowed Y
HOA Fee Include Insurance,Sewer,Gas,Lawn Care Front,Common Area Maintenance,Custodial Services Maintenance,Management,Pool(s),Recreation Facility,Reserve Funds,Road Maintenance,Snow Removal
Senior Community No
Tax ID 0294 13 1408
Ownership Condominium
Security Features Desk in Lobby,Main Entrance Lock,Resident Manager,Security System,Smoke Detector,Exterior Cameras,Intercom
Acceptable Financing Cash, Conventional, FHA, VA
Horse Property N
Listing Terms Cash, Conventional, FHA, VA
Financing Cash,Conventional,FHA,VA
Special Listing Condition Standard
Pets Allowed Case by Case Basis, Cats OK, Dogs OK
Read Less Info
Want to know what your home might be worth? Contact us for a FREE valuation!

Our team is ready to help you sell your home for the highest possible price ASAP

Bought with Dawn M Pace • Compass
Get More Information



