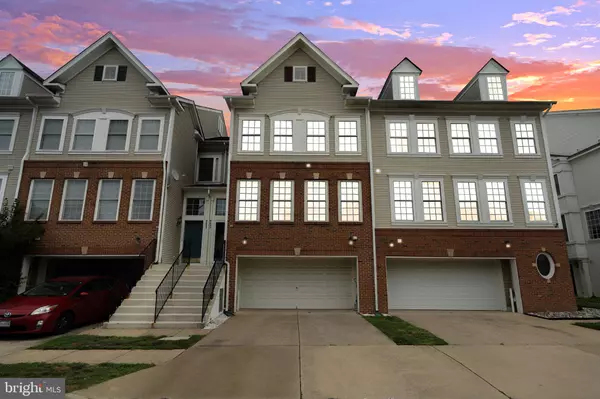For more information regarding the value of a property, please contact us for a free consultation.
Key Details
Sold Price $479,900
Property Type Townhouse
Sub Type Interior Row/Townhouse
Listing Status Sold
Purchase Type For Sale
Square Footage 1,852 sqft
Price per Sqft $259
Subdivision Braemar
MLS Listing ID VAPW2056658
Sold Date 09/11/23
Style Back-to-Back,Colonial
Bedrooms 3
Full Baths 2
Half Baths 1
HOA Fees $174/mo
HOA Y/N Y
Abv Grd Liv Area 1,556
Originating Board BRIGHT
Year Built 2003
Annual Tax Amount $4,399
Tax Year 2022
Lot Size 1,250 Sqft
Acres 0.03
Property Description
Welcome to this exquisite 3-bedroom, 2.5-bath townhome nestled in the sought-after Braemar community, where comfort, convenience, and style converge. This residence presents an impeccable blend of modern upgrades, prime location, and a wealth of features that cater to every aspect of contemporary living. Step inside and be greeted by a spacious and inviting floor plan that seamlessly combines functionality with aesthetics. The heart of this home is a beautifully appointed kitchen featuring granite countertops and a tasteful backsplash, harmoniously complemented by stainless steel Samsung appliances, including a gas range that's a chef's delight. The kitchen flows effortlessly into the living and dining areas, creating an open and inclusive ambiance that's perfect for entertaining friends and family. The main level boasts rich hardwood flooring that adds warmth and elegance to the living spaces, while tile accents grace both the kitchen and bathrooms, marrying style with practicality. Upgrades abound, with all-new LED lighting illuminating every corner, providing both energy efficiency and a modern touch. Experience true relaxation in the master suite, complete with a private bath and custom-fit window blinds for added comfort. The two additional bedrooms offer ample space, ensuring everyone has their own retreat to unwind. The upgraded bathrooms feature quality finishes and fixtures, enhancing the overall comfort and aesthetic appeal. Car enthusiasts and hobbyists will delight in the large two-car garage, fully insulated and equipped with LED lighting, creating the ideal workshop or storage space. A Wi-Fi-enabled thermostat and garage door opener add an extra layer of convenience to your daily routine. Beyond the walls of this charming abode lies the vibrant Braemar community, known for its welcoming atmosphere and desirable amenities. Situated conveniently close to Jiffy Lube Live, 2 silos, and I66, this townhome offers easy access to entertainment, shopping, and transportation, making every outing a breeze. Recent upgrades, including a new roof and AC installed in 2019, ensure peace of mind, while the meticulously maintained interiors reflect pride of ownership. This residence isn't just a house; it's a reflection of a lifestyle that's modern, convenient, and sophisticated. Don't miss the opportunity to make this Braemar townhome your very own. Schedule a showing today and experience firsthand the comfort and luxury that await within these walls.
Location
State VA
County Prince William
Zoning RPC
Rooms
Basement Fully Finished
Interior
Interior Features Ceiling Fan(s), Dining Area, Family Room Off Kitchen, Floor Plan - Open, Formal/Separate Dining Room, Kitchen - Eat-In, Primary Bath(s), Walk-in Closet(s), Wood Floors
Hot Water Natural Gas
Heating Forced Air
Cooling Ceiling Fan(s), Central A/C
Equipment Built-In Microwave, Disposal, Dryer, Dishwasher, Exhaust Fan, Icemaker, Microwave, Refrigerator, Stove, Washer, Water Heater
Appliance Built-In Microwave, Disposal, Dryer, Dishwasher, Exhaust Fan, Icemaker, Microwave, Refrigerator, Stove, Washer, Water Heater
Heat Source Electric
Exterior
Garage Garage - Front Entry
Garage Spaces 2.0
Waterfront N
Water Access N
Accessibility Other
Attached Garage 2
Total Parking Spaces 2
Garage Y
Building
Story 3
Foundation Other
Sewer Public Sewer
Water Public
Architectural Style Back-to-Back, Colonial
Level or Stories 3
Additional Building Above Grade, Below Grade
New Construction N
Schools
School District Prince William County Public Schools
Others
Senior Community No
Tax ID 7495-64-4550
Ownership Fee Simple
SqFt Source Assessor
Special Listing Condition Standard
Read Less Info
Want to know what your home might be worth? Contact us for a FREE valuation!

Our team is ready to help you sell your home for the highest possible price ASAP

Bought with Dylan Ford • Pearson Smith Realty, LLC
Get More Information




