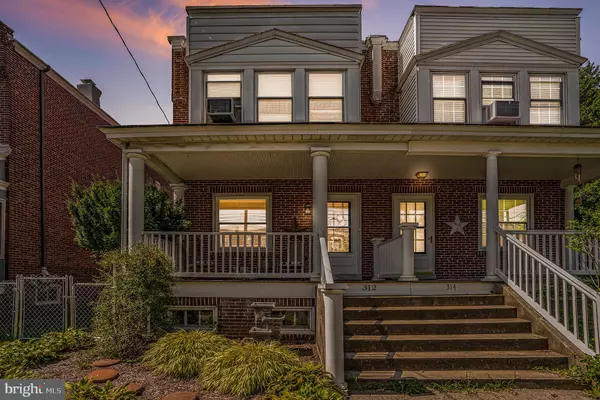For more information regarding the value of a property, please contact us for a free consultation.
Key Details
Sold Price $357,500
Property Type Single Family Home
Sub Type Twin/Semi-Detached
Listing Status Sold
Purchase Type For Sale
Square Footage 1,680 sqft
Price per Sqft $212
Subdivision None Available
MLS Listing ID PACT2049964
Sold Date 09/15/23
Style Traditional
Bedrooms 3
Full Baths 1
HOA Y/N N
Abv Grd Liv Area 1,680
Originating Board BRIGHT
Year Built 1924
Annual Tax Amount $3,842
Tax Year 2023
Lot Size 3,375 Sqft
Acres 0.08
Property Description
Location, Location, Location. This charming updated home is waiting for you. Walk into downtown to the restaurants, shops and activities. Walk to the Reeves Park to play or picnic. The front porch welcomes you to sit and enjoy the evening. Play, Garden or entertain in the large backyard with a patio. The large living room with refinished wood floors has room for the family. The dining room has refinished wood floors, a large walk in closet and full wall built in shelves. The kitchen was recently remodels with new flooring, new cabinets, tile backsplash, leather granite counters, recessed lighting and under counter lighting. The appliances are all newer with the remodel. There is a large walk in pantry. The mud room is off the kitchen and offers access to the fenced backyard. The mud room has storage and a built in bench seating. Upstairs you will find a large primary bedroom with wood floors, ceiling fan, crown molding and deep closet. The middle bedroom is being used as a nursery with wood floors, large closet, ceiling fan and access to rear bedroom. The rear bedroom has wood floors and ceiling fan. Off of the rear bedroom there is an enclosed porch area which could be your office and has a storage closet. The hall bath has tile floor and wall. There is a full basement with outside exit. One area is a work area and the remainder could be storage, laundry or an indoor play area. Within the last several years the heating was changed to natural gas as was the cooking, new 200 Amp electric, house surge protector was added, roof resealed, new chimney liner, insulated attic, redid the wood floors, painted and replaced some of the plumbing. Don't forget the remodeled kitchen. And the off street parking was completed in 2020.
Location
State PA
County Chester
Area Phoenixville Boro (10315)
Zoning NCR2
Rooms
Other Rooms Living Room, Dining Room, Bedroom 2, Bedroom 3, Kitchen, Bedroom 1, Mud Room, Storage Room, Bathroom 1, Bonus Room
Basement Full
Interior
Hot Water Natural Gas
Heating Hot Water
Cooling Wall Unit
Heat Source Natural Gas
Exterior
Garage Spaces 2.0
Waterfront N
Water Access N
Accessibility None
Parking Type Driveway, Off Street, On Street
Total Parking Spaces 2
Garage N
Building
Lot Description Rear Yard
Story 2
Foundation Concrete Perimeter
Sewer Public Sewer
Water Public
Architectural Style Traditional
Level or Stories 2
Additional Building Above Grade, Below Grade
New Construction N
Schools
School District Phoenixville Area
Others
Senior Community No
Tax ID 15-13 -0649
Ownership Fee Simple
SqFt Source Estimated
Acceptable Financing Cash, Conventional, FHA, VA
Listing Terms Cash, Conventional, FHA, VA
Financing Cash,Conventional,FHA,VA
Special Listing Condition Standard
Read Less Info
Want to know what your home might be worth? Contact us for a FREE valuation!

Our team is ready to help you sell your home for the highest possible price ASAP

Bought with Tim Gola • BHHS Fox & Roach-Malvern
Get More Information




