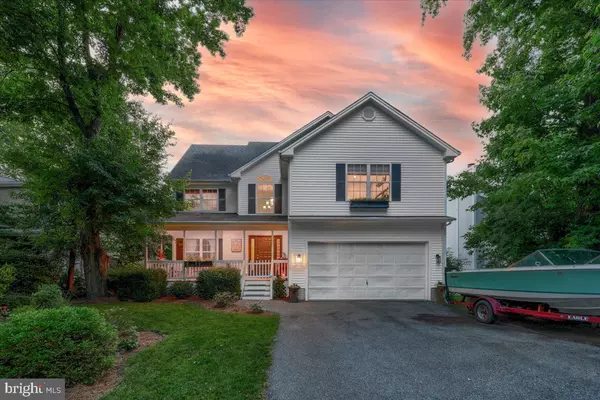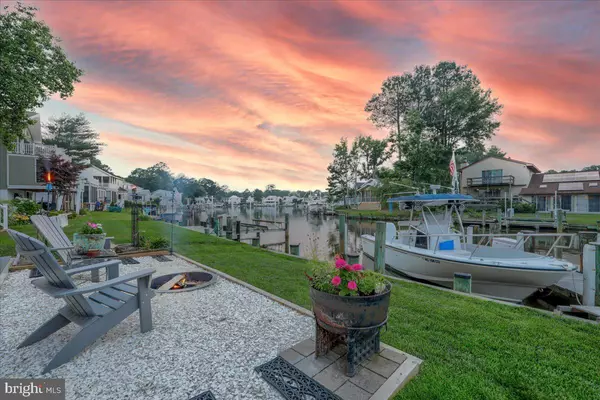For more information regarding the value of a property, please contact us for a free consultation.
Key Details
Sold Price $846,224
Property Type Single Family Home
Sub Type Detached
Listing Status Sold
Purchase Type For Sale
Square Footage 2,546 sqft
Price per Sqft $332
Subdivision Ocean Pines - Teal Bay
MLS Listing ID MDWO2014478
Sold Date 09/15/23
Style Cape Cod,Traditional
Bedrooms 4
Full Baths 2
Half Baths 1
HOA Fees $124/ann
HOA Y/N Y
Abv Grd Liv Area 2,546
Originating Board BRIGHT
Year Built 2003
Annual Tax Amount $4,404
Tax Year 2022
Lot Size 8,586 Sqft
Acres 0.2
Lot Dimensions 0.00 x 0.00
Property Description
Wow, wow and did I say wow? This is such a special waterfront home located in Teal Bay section of Ocean Pines! This custom built home offers 3 bedrooms (+bonus room/4th bedroom), 2 full baths and one half bath, and 2546 square feet, with attached 2 car garage. Pull into the driveway and you are greeted by the mature trees on either side of you, pleasing landscaping and a warm and welcoming front porch! But out back, this house really shines offering a dock with slips on either side, one side angled to accommodate up to a 35 ft boat, currently houses a 28' on other side, plus a jet ski hoist and an additional floating jet ski dock. Back to the inside...the foyer offers an updated metal railing staircase, coat closet and front living room- which is oh so chic! Off that is a spacious formal dining room facing the waterfront and a covered back porch with tin roof and planters on either side! Enter into the main living area and you find an updated kitchen with granite counters, Kitchen Aid gas stove added 3 yrs ago, Bosch fridge and microwave, subway tile backsplash and eat-in breakfast nook with bay windows overlooking the water. Good sized family room off kitchen for open concept living space! Updated tile flooring throughout family room, and hardwood floors in other downstairs rooms. An adorable powder room is just off the family room-with custom sink cabinet that you will just love! Upstairs offers primary bedroom/bath with walk-in closet--plus 3 additional bedrooms all facing the water. A gorgeously renovated hall bath offers marble tile floor, shiplap accent wall, double vanity with quartz top, double niche in custom tile shower. Upstairs laundry closet. Whole second floor recently updated with luxury vinyl plank flooring! 3rd floor walk up attic, great opportunity to expand square footage in future, approximately 480 sq ft, with sheet rock already staged in the space for future install (plus additional storage in the eaves). Backyard space is fantastic--fenced in area fake grass area for your fuzzy friends, fire pit area for summer evenings, garden box, open grassy area, covered back porch and outside stairs lead to a second floor sundeck! Lawn irrigation system. Attached two car garage offers storage shelving and workbench. I'm running out of room for more details--schedule your showing today to see all this house has to offer!
Location
State MD
County Worcester
Area Worcester Ocean Pines
Zoning R-3
Interior
Interior Features Attic, Ceiling Fan(s), Combination Kitchen/Living, Family Room Off Kitchen, Formal/Separate Dining Room, Kitchen - Eat-In, Primary Bath(s), Recessed Lighting, Sound System, Stall Shower, Upgraded Countertops, Walk-in Closet(s), Window Treatments
Hot Water Electric
Heating Heat Pump(s)
Cooling Central A/C
Equipment Built-In Microwave, Dishwasher, Disposal, Dryer, Exhaust Fan, Extra Refrigerator/Freezer, Oven/Range - Gas, Refrigerator, Stainless Steel Appliances, Washer, Water Heater
Furnishings No
Appliance Built-In Microwave, Dishwasher, Disposal, Dryer, Exhaust Fan, Extra Refrigerator/Freezer, Oven/Range - Gas, Refrigerator, Stainless Steel Appliances, Washer, Water Heater
Heat Source Electric
Laundry Upper Floor
Exterior
Exterior Feature Deck(s), Porch(es), Roof
Garage Garage - Front Entry
Garage Spaces 6.0
Fence Rear
Amenities Available Beach Club, Basketball Courts, Community Center, Dog Park, Golf Course, Jog/Walk Path, Lake, Marina/Marina Club, Pool - Indoor, Pool - Outdoor, Security, Tennis Courts
Waterfront Y
Waterfront Description Private Dock Site
Water Access Y
Water Access Desc Boat - Powered,Personal Watercraft (PWC)
View Canal
Roof Type Architectural Shingle
Accessibility None
Porch Deck(s), Porch(es), Roof
Parking Type Attached Garage, Driveway
Attached Garage 2
Total Parking Spaces 6
Garage Y
Building
Lot Description Bulkheaded, Front Yard, Landscaping, Rear Yard
Story 3
Foundation Crawl Space
Sewer Public Sewer
Water Public
Architectural Style Cape Cod, Traditional
Level or Stories 3
Additional Building Above Grade, Below Grade
New Construction N
Schools
Elementary Schools Showell
Middle Schools Stephen Decatur
High Schools Stephen Decatur
School District Worcester County Public Schools
Others
Pets Allowed Y
HOA Fee Include Reserve Funds
Senior Community No
Tax ID 2403039749
Ownership Fee Simple
SqFt Source Assessor
Special Listing Condition Standard
Pets Description Dogs OK, Cats OK
Read Less Info
Want to know what your home might be worth? Contact us for a FREE valuation!

Our team is ready to help you sell your home for the highest possible price ASAP

Bought with Bethany A. Drew • Hileman Real Estate-Berlin
Get More Information




