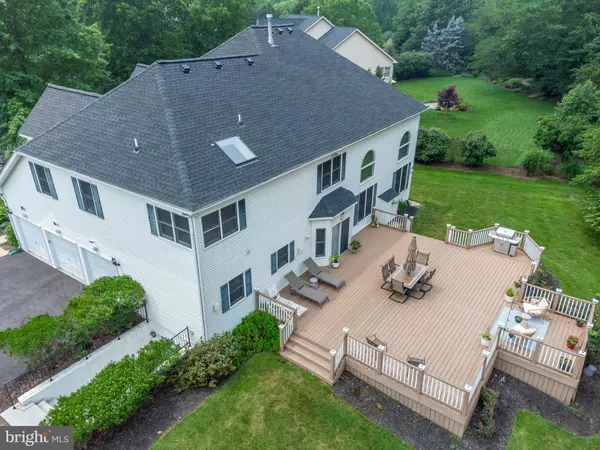For more information regarding the value of a property, please contact us for a free consultation.
Key Details
Sold Price $1,060,000
Property Type Single Family Home
Sub Type Detached
Listing Status Sold
Purchase Type For Sale
Square Footage 5,470 sqft
Price per Sqft $193
Subdivision Estates Of Mntgmry
MLS Listing ID PAMC2077086
Sold Date 09/14/23
Style Colonial
Bedrooms 5
Full Baths 4
Half Baths 1
HOA Y/N N
Abv Grd Liv Area 3,933
Originating Board BRIGHT
Year Built 1998
Annual Tax Amount $12,783
Tax Year 2023
Lot Size 0.613 Acres
Acres 0.61
Lot Dimensions 59.00 x 0.00
Property Description
North Penn schools -- NO HOA (no monthly or annual fees) -- reasonably low property taxes -- premium cul-de-sac location -- large 0.61-acre lot, backing to trees -- and full in-law suite with second kitchen -- all in the Cutler-built Estates of Montgomery, where homes are rarely offered for sale!
Come see this spacious and luxurious 5-bedroom, 4.5-bath executive home, whose lower level has been converted into a fully-equipped apartment, that can be accessed either from the first floor or through its own exterior entrance. The in-law suite has its own full kitchen, a large bedroom, full bath, living room, gas fireplace, media/theater room, and recreation area. It's an ideal setup for multi-generational living, or a great gathering space for social events. The roof, wall oven, and built-in microwave are all brand new, and the kitchen was recently updated with quartz countertops.
Round that out with a 3-car garage and a massive 1,000-square-foot Trex deck for entertaining!
Empty nesters are ready for their next chapter and have priced their home fairly for a quick sale.
Ask your agent to obtain our exclusive video walkthrough tour, and make your appointment to see it, before this amazing home is gone!
Location
State PA
County Montgomery
Area Montgomery Twp (10646)
Zoning R2
Direction Southwest
Rooms
Other Rooms Living Room, Dining Room, Primary Bedroom, Sitting Room, Bedroom 2, Bedroom 3, Bedroom 4, Bedroom 5, Kitchen, Game Room, Family Room, Den, Basement, Library, Foyer, Breakfast Room, Study, Exercise Room, Great Room, In-Law/auPair/Suite, Laundry, Maid/Guest Quarters, Mud Room, Other, Office, Recreation Room, Storage Room, Utility Room, Efficiency (Additional), Media Room, Bathroom 2, Bathroom 3, Bonus Room, Hobby Room, Primary Bathroom, Full Bath, Half Bath, Additional Bedroom
Basement Walkout Stairs, Connecting Stairway, Fully Finished, Heated, Improved, Interior Access, Outside Entrance, Sump Pump
Interior
Interior Features 2nd Kitchen, Additional Stairway, Breakfast Area, Built-Ins, Butlers Pantry, Carpet, Ceiling Fan(s), Combination Kitchen/Dining, Crown Moldings, Dining Area, Family Room Off Kitchen, Floor Plan - Open, Formal/Separate Dining Room, Kitchen - Eat-In, Kitchen - Island, Kitchen - Gourmet, Primary Bath(s), Recessed Lighting, Soaking Tub, Sound System, Stall Shower, Tub Shower, Upgraded Countertops, Walk-in Closet(s)
Hot Water Natural Gas
Heating Forced Air
Cooling Central A/C
Flooring Carpet, Ceramic Tile, Marble, Partially Carpeted
Fireplaces Number 2
Fireplaces Type Gas/Propane, Mantel(s)
Equipment Built-In Microwave, Built-In Range, Cooktop, Dishwasher, Microwave, Oven - Wall, Oven/Range - Gas, Range Hood, Stainless Steel Appliances
Fireplace Y
Appliance Built-In Microwave, Built-In Range, Cooktop, Dishwasher, Microwave, Oven - Wall, Oven/Range - Gas, Range Hood, Stainless Steel Appliances
Heat Source Natural Gas
Laundry Has Laundry, Main Floor, Hookup
Exterior
Garage Additional Storage Area, Covered Parking, Garage Door Opener, Inside Access, Oversized
Garage Spaces 19.0
Waterfront N
Water Access N
View Trees/Woods
Roof Type Asphalt
Street Surface Black Top
Accessibility Other
Parking Type Attached Garage, Driveway, Off Street, On Street
Attached Garage 3
Total Parking Spaces 19
Garage Y
Building
Lot Description Cul-de-sac, Backs to Trees, Front Yard, Premium, Private, Rear Yard, SideYard(s)
Story 3
Foundation Concrete Perimeter
Sewer Public Sewer
Water Public
Architectural Style Colonial
Level or Stories 3
Additional Building Above Grade, Below Grade
Structure Type 2 Story Ceilings,Cathedral Ceilings,Dry Wall,Vaulted Ceilings
New Construction N
Schools
Elementary Schools Montgomery
Middle Schools Pennbrook
High Schools North Penn Senior
School District North Penn
Others
Pets Allowed Y
Senior Community No
Tax ID 46-00-04400-018
Ownership Fee Simple
SqFt Source Assessor
Acceptable Financing Cash, Conventional
Horse Property N
Listing Terms Cash, Conventional
Financing Cash,Conventional
Special Listing Condition Standard
Pets Description No Pet Restrictions
Read Less Info
Want to know what your home might be worth? Contact us for a FREE valuation!

Our team is ready to help you sell your home for the highest possible price ASAP

Bought with Carolyn Maniscalco • Keller Williams Realty Group
Get More Information




