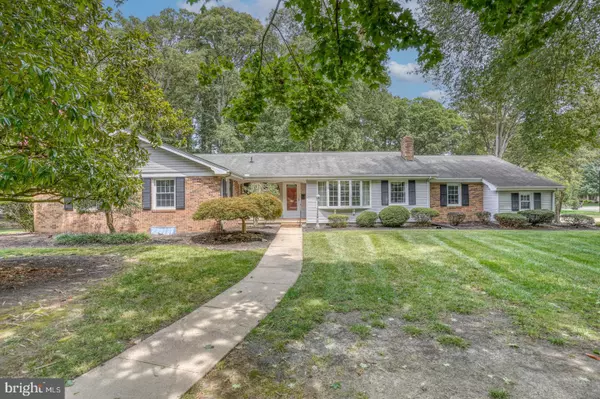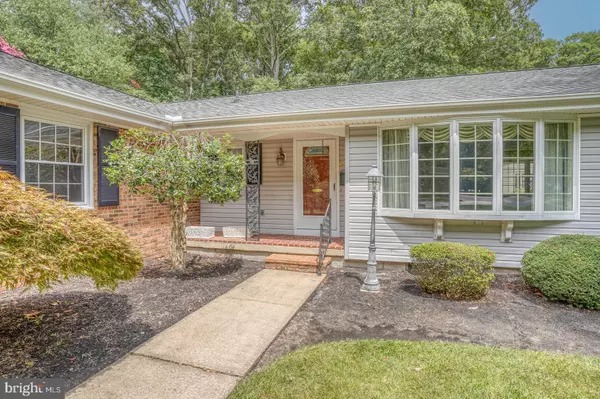For more information regarding the value of a property, please contact us for a free consultation.
Key Details
Sold Price $365,000
Property Type Single Family Home
Sub Type Detached
Listing Status Sold
Purchase Type For Sale
Square Footage 2,304 sqft
Price per Sqft $158
Subdivision Foxhall
MLS Listing ID DEKT2021886
Sold Date 09/19/23
Style Ranch/Rambler
Bedrooms 3
Full Baths 2
Half Baths 1
HOA Y/N N
Abv Grd Liv Area 2,304
Originating Board BRIGHT
Year Built 1972
Annual Tax Amount $3,131
Tax Year 2022
Lot Size 0.413 Acres
Acres 0.41
Lot Dimensions 116.48 x 149.86
Property Description
Nestled on a corner lot in Fox Hall with large trees and mature landscaping this custom 2300 square foot ranch house is perfect for formal and casual entertaining. The open foyer greets you and has access to all points of the house. The living room has a bay window, natural gas burning fireplace and hardwood floors that flow into the dining room. The formal dining room overlooks the backyard through another bay window. The kitchen is truly the heart of the home. Extra cabinets and countertop space will help make meal prep easy. The deep pantry cabinets will allow for all of your food storage. The eat-in area has a sliding door that leads to the deck. The huge family room offers twin storage closets, patio access and 2 ceiling fans. The bedrooms are tucked away in their own wing of the house. 2 bedrooms face the front of the property and share a hallway bathroom. The owners suite has a large walk-in closet, private bathroom with stall shower and views of the backyard. The full basement is waiting for the new owners to customize and enjoy. The property is being sold in as is condition. 5 Winged Foot Rd offers you the space you need to live the way you deserve.
Location
State DE
County Kent
Area Capital (30802)
Zoning R10
Rooms
Other Rooms Living Room, Dining Room, Primary Bedroom, Bedroom 2, Kitchen, Family Room, Foyer, Bedroom 1, Other, Bathroom 1, Primary Bathroom
Basement Drainage System, Full, Outside Entrance, Shelving, Sump Pump, Unfinished, Workshop
Main Level Bedrooms 3
Interior
Hot Water Natural Gas
Heating Forced Air
Cooling Central A/C
Fireplaces Number 1
Fireplace Y
Heat Source Natural Gas
Exterior
Exterior Feature Deck(s), Breezeway, Patio(s), Porch(es)
Parking Features Garage - Side Entry, Garage Door Opener, Oversized
Garage Spaces 5.0
Water Access N
Accessibility None
Porch Deck(s), Breezeway, Patio(s), Porch(es)
Attached Garage 2
Total Parking Spaces 5
Garage Y
Building
Story 1
Foundation Block
Sewer Public Sewer
Water Public
Architectural Style Ranch/Rambler
Level or Stories 1
Additional Building Above Grade, Below Grade
New Construction N
Schools
School District Capital
Others
Senior Community No
Tax ID ED-05-06717-01-4900-000
Ownership Fee Simple
SqFt Source Assessor
Special Listing Condition Standard
Read Less Info
Want to know what your home might be worth? Contact us for a FREE valuation!

Our team is ready to help you sell your home for the highest possible price ASAP

Bought with DEBORAH BRITTINGHAM • RE/MAX Advantage Realty
Get More Information



