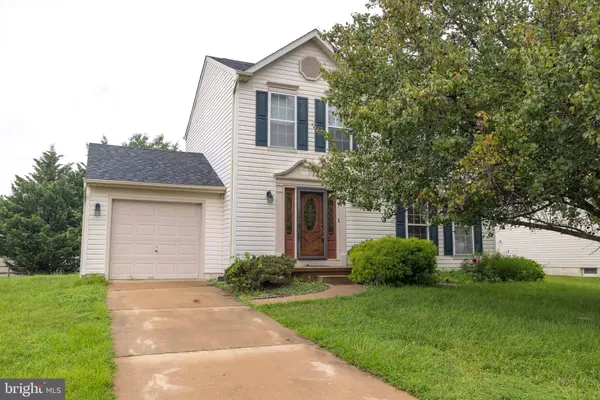For more information regarding the value of a property, please contact us for a free consultation.
Key Details
Sold Price $385,000
Property Type Single Family Home
Sub Type Detached
Listing Status Sold
Purchase Type For Sale
Square Footage 2,150 sqft
Price per Sqft $179
Subdivision Rutledge
MLS Listing ID DENC2047066
Sold Date 09/14/23
Style Colonial
Bedrooms 3
Full Baths 2
Half Baths 1
HOA Fees $12/ann
HOA Y/N Y
Abv Grd Liv Area 1,565
Originating Board BRIGHT
Year Built 1996
Annual Tax Amount $2,134
Tax Year 2023
Lot Size 6,970 Sqft
Acres 0.16
Lot Dimensions 70.00 x 100.00
Property Description
*** OFFER DEADLINE 8/11/2023 at 6PM*** Welcome to 810 Cornstalk Drive! A rarely available 3 bedroom, 2.5 bathroom colonial home in the popular Rutledge neighborhood. Location is everything and this spacious home is conveniently located near Route 1, Route 13, Route 40, popular shopping, dining and more! You will immediately be greeted by the curb appeal of the charming exterior featuring an attached one car garage. Make your way inside where you will find multiple spacious living areas. The main floor offers a dining room that flows perfectly into the kitchen. The bright kitchen features quality cabinets, tile backsplash, and plenty of storage space. The living room features a fireplace centerpiece and large windows to let in an abundance of natural light. You will also find a half bath on the main floor. Continue your tour upstairs where you will find 3 bedrooms all with plenty of closet space and 2 full bathrooms. In the partially finished basement level, you will find additional living space and plenty of storage. The large backyard featuring a paver patio would be perfect for relaxing or entertaining. This home is being sold AS-IS and the seller will not be making any repairs.
Location
State DE
County New Castle
Area New Castle/Red Lion/Del.City (30904)
Zoning NC6.5
Rooms
Other Rooms Living Room, Dining Room, Primary Bedroom, Bedroom 2, Kitchen, Bedroom 1
Basement Partially Finished
Interior
Interior Features Primary Bath(s), Dining Area
Hot Water Natural Gas
Heating Forced Air
Cooling Central A/C
Fireplaces Number 1
Equipment Built-In Range, Oven - Self Cleaning, Dishwasher, Disposal
Fireplace Y
Appliance Built-In Range, Oven - Self Cleaning, Dishwasher, Disposal
Heat Source Natural Gas
Laundry Lower Floor
Exterior
Exterior Feature Patio(s)
Garage Garage - Front Entry
Garage Spaces 1.0
Utilities Available Cable TV
Water Access N
Roof Type Pitched,Shingle
Accessibility None
Porch Patio(s)
Attached Garage 1
Total Parking Spaces 1
Garage Y
Building
Story 2
Foundation Slab
Sewer Public Sewer
Water Public
Architectural Style Colonial
Level or Stories 2
Additional Building Above Grade, Below Grade
New Construction N
Schools
High Schools William Penn
School District Colonial
Others
Senior Community No
Tax ID 10-044.40-225
Ownership Fee Simple
SqFt Source Assessor
Acceptable Financing Conventional, VA, FHA 203(b)
Listing Terms Conventional, VA, FHA 203(b)
Financing Conventional,VA,FHA 203(b)
Special Listing Condition Standard
Read Less Info
Want to know what your home might be worth? Contact us for a FREE valuation!

Our team is ready to help you sell your home for the highest possible price ASAP

Bought with Claryssa S McEnany • Compass
Get More Information




