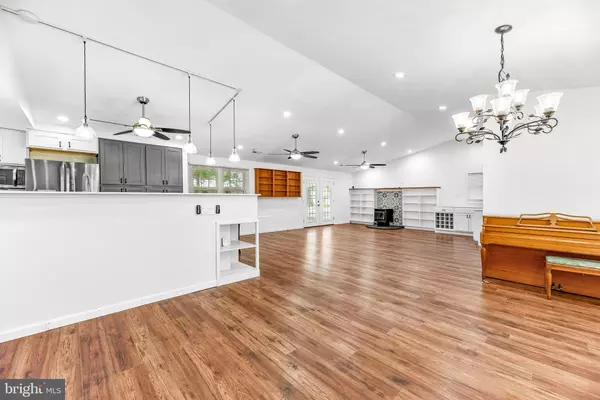For more information regarding the value of a property, please contact us for a free consultation.
Key Details
Sold Price $399,900
Property Type Single Family Home
Sub Type Detached
Listing Status Sold
Purchase Type For Sale
Square Footage 1,534 sqft
Price per Sqft $260
Subdivision Pinefield
MLS Listing ID MDCH2024944
Sold Date 09/20/23
Style Colonial
Bedrooms 3
Full Baths 2
HOA Y/N N
Abv Grd Liv Area 1,534
Originating Board BRIGHT
Year Built 1969
Annual Tax Amount $3,326
Tax Year 2022
Lot Size 0.272 Acres
Acres 0.27
Property Description
GEORGEOUS RENOVATION!! This 3 Bedroom 2 Bathroom 1-Car Garage Rambler is sure not to disappoint. Walking up the home has nice curb appeal well situated on a corner lot. As the door swings open, you enter into a MASSIVE Open Concept Foyer/Living/Dining/Family/Kitchen Area! The entire area has wood look LVP flooring, custom built-ins, & vaulted ceilings loaded w/ recessed lighting. This floorplan is unique and you would be hard pressed to find another one like it! The family room has a pellet stove w/ a tile surround that includes built-in shelving. A built-in to the right is roughed in for a future wet bar. The family room provides access to the fenced in back yard, that includes a pool & hot-tub, both of which convey AS-IS. The kitchen is located in the heart of the home and it leaves little to be desired! Two-Tone Cabinetry, Quartz Countertops, High End Stainless Steel Appliances, a Large Breakfast Bar & a Double Pantry are the highlights of this space! At the end of the main hall you will find the primary bedroom located to your right. The bedroom is sizeable and is equipped with a luxurious attached bath. The bathroom boasts a custom vanity, porcelain tile flooring, & a custom stand up tiled shower! Two additional bedrooms, an updated hall bathroom, a 1-Car Attached Garage, & a separate laundry room complete this home! This home is an estate sale being sold As-Is, however it needs nothing more than a few finishing touches to the outstanding renovations! Brand New Roof just installed! This home is sure to sell quickly so DO NOT HESITATE!!
Location
State MD
County Charles
Zoning RM
Rooms
Other Rooms Living Room, Dining Room, Primary Bedroom, Bedroom 2, Bedroom 3, Kitchen, Bathroom 2, Primary Bathroom
Main Level Bedrooms 3
Interior
Interior Features Attic, Breakfast Area, Ceiling Fan(s), Combination Dining/Living, Combination Kitchen/Dining, Combination Kitchen/Living, Dining Area, Entry Level Bedroom, Floor Plan - Open, Kitchen - Eat-In, Kitchen - Gourmet, Kitchen - Island, Kitchen - Table Space, Recessed Lighting, Stove - Wood, Upgraded Countertops
Hot Water Electric
Heating Heat Pump(s), Forced Air
Cooling Central A/C, Ceiling Fan(s)
Flooring Luxury Vinyl Plank, Ceramic Tile
Fireplaces Number 1
Fireplaces Type Wood
Equipment Built-In Microwave, Dishwasher, Dryer, Exhaust Fan, Icemaker, Oven/Range - Gas, Range Hood, Refrigerator, Stainless Steel Appliances, Stove, Washer, Water Heater
Furnishings No
Fireplace Y
Window Features Screens
Appliance Built-In Microwave, Dishwasher, Dryer, Exhaust Fan, Icemaker, Oven/Range - Gas, Range Hood, Refrigerator, Stainless Steel Appliances, Stove, Washer, Water Heater
Heat Source Natural Gas
Laundry Has Laundry, Dryer In Unit, Main Floor, Washer In Unit
Exterior
Exterior Feature Patio(s)
Garage Inside Access
Garage Spaces 1.0
Waterfront N
Water Access N
Roof Type Architectural Shingle
Accessibility Other
Porch Patio(s)
Parking Type Attached Garage, Driveway
Attached Garage 1
Total Parking Spaces 1
Garage Y
Building
Story 1
Foundation Slab
Sewer Public Sewer
Water Public
Architectural Style Colonial
Level or Stories 1
Additional Building Above Grade, Below Grade
Structure Type Dry Wall
New Construction N
Schools
Elementary Schools J. P. Ryon
Middle Schools John Hanson
High Schools Thomas Stone
School District Charles County Public Schools
Others
Pets Allowed Y
Senior Community No
Tax ID 0908003076
Ownership Fee Simple
SqFt Source Assessor
Special Listing Condition Standard
Pets Description No Pet Restrictions
Read Less Info
Want to know what your home might be worth? Contact us for a FREE valuation!

Our team is ready to help you sell your home for the highest possible price ASAP

Bought with Catrina D Purvis • Purvis Realty Group, LLC.
Get More Information




