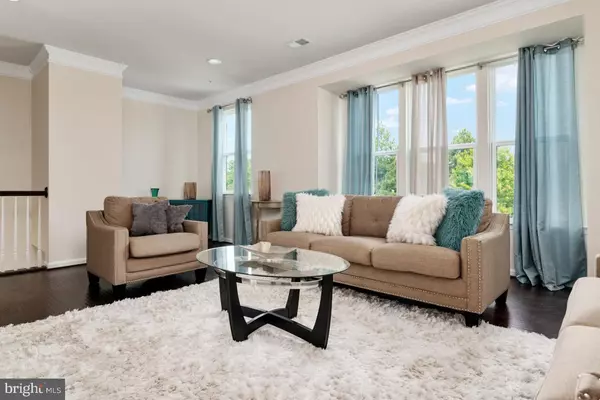For more information regarding the value of a property, please contact us for a free consultation.
Key Details
Sold Price $460,000
Property Type Townhouse
Sub Type Interior Row/Townhouse
Listing Status Sold
Purchase Type For Sale
Square Footage 2,156 sqft
Price per Sqft $213
Subdivision Creekside Village At Tanyard Springs
MLS Listing ID MDAA2065348
Sold Date 09/07/23
Style Craftsman
Bedrooms 3
Full Baths 2
Half Baths 1
HOA Fees $99/mo
HOA Y/N Y
Abv Grd Liv Area 2,156
Originating Board BRIGHT
Year Built 2015
Annual Tax Amount $3,695
Tax Year 2022
Lot Size 2,040 Sqft
Acres 0.05
Property Description
Welcome to your new home! This beautiful 2 car garage townhome is conveniently located in the Creekside Village community. With 3 beds and 2.5 baths, this home offers both comfort and convenience. The spacious kitchen boasts stainless steel appliances and a gas stove, seamlessly connecting to a large deck, perfect for outdoor gatherings. Crown molding throughout the living room adds an elegant touch. The expansive owners suite features a walk-in closet while the owners bath offers a dual vanity sink, shower, and soaking tub. Discover the unbeatable location of your future home, conveniently nestled near the community center and club house. Residents enjoy seamless access to a 24/7 gym, community pool, playground, trail, and dog park, making it effortless to indulge in leisure and recreation. A nearby park with a charming gazebo and playground provides a serene escape to unwind and immerse yourself in nature's beauty. Embrace the convenience and tranquility of this exceptional community, offering a wide range of amenities just moments away. Experience the allure of this exceptional townhome in Creekside Village, where inviting features and a vibrant community combine to create a lifestyle of comfort and convenience. Rest assured, the HOA takes care of grass cutting, and there are no front foot fees to worry about. This home comes with a 1-year warranty!
Location
State MD
County Anne Arundel
Zoning R10
Rooms
Other Rooms Living Room, Primary Bedroom, Bedroom 2, Bedroom 3, Kitchen, Family Room, Foyer, Laundry
Basement Outside Entrance, Rear Entrance, Front Entrance, Daylight, Partial, Fully Finished, Walkout Level, Windows, Sump Pump
Interior
Interior Features Attic, Kitchen - Gourmet, Breakfast Area, Kitchen - Island, Combination Kitchen/Living, Kitchen - Table Space, Kitchen - Eat-In, Primary Bath(s), Crown Moldings, Upgraded Countertops, Wood Floors, Chair Railings, Recessed Lighting, Floor Plan - Open
Hot Water Electric, 60+ Gallon Tank
Heating Heat Pump(s)
Cooling Central A/C, Ceiling Fan(s)
Flooring Hardwood, Carpet
Equipment Dishwasher, Disposal, Exhaust Fan, Microwave, Range Hood, Refrigerator, Stove, Washer, Dryer
Fireplace N
Window Features Vinyl Clad,Double Pane,ENERGY STAR Qualified,Low-E,Screens
Appliance Dishwasher, Disposal, Exhaust Fan, Microwave, Range Hood, Refrigerator, Stove, Washer, Dryer
Heat Source Natural Gas
Exterior
Parking Features Garage - Front Entry, Garage Door Opener
Garage Spaces 4.0
Utilities Available Under Ground
Amenities Available Common Grounds, Community Center, Exercise Room, Jog/Walk Path, Pool - Outdoor, Tot Lots/Playground
Water Access N
Roof Type Asphalt
Accessibility None
Attached Garage 2
Total Parking Spaces 4
Garage Y
Building
Story 3
Foundation Passive Radon Mitigation, Slab
Sewer Public Sewer
Water Public
Architectural Style Craftsman
Level or Stories 3
Additional Building Above Grade, Below Grade
Structure Type 9'+ Ceilings,Dry Wall
New Construction N
Schools
Elementary Schools Marley
Middle Schools Marley
High Schools Glen Burnie
School District Anne Arundel County Public Schools
Others
HOA Fee Include Management,Pool(s),Snow Removal,Trash
Senior Community No
Tax ID 020324690241954
Ownership Fee Simple
SqFt Source Assessor
Security Features Main Entrance Lock,Sprinkler System - Indoor,Carbon Monoxide Detector(s),Smoke Detector
Acceptable Financing FHA, VA, Conventional
Listing Terms FHA, VA, Conventional
Financing FHA,VA,Conventional
Special Listing Condition Standard
Read Less Info
Want to know what your home might be worth? Contact us for a FREE valuation!

Our team is ready to help you sell your home for the highest possible price ASAP

Bought with Michael Guzzo • Berkshire Hathaway HomeServices PenFed Realty
Get More Information



