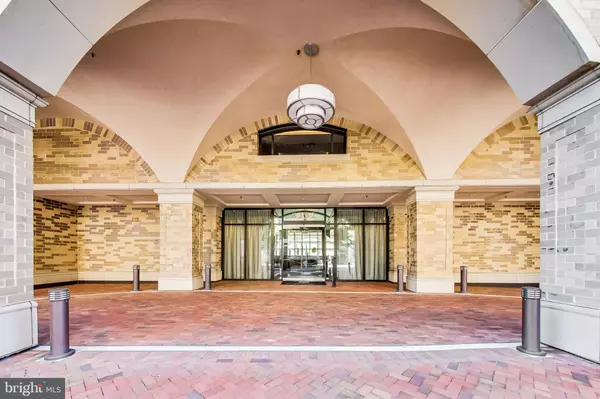For more information regarding the value of a property, please contact us for a free consultation.
Key Details
Sold Price $1,400,000
Property Type Condo
Sub Type Condo/Co-op
Listing Status Sold
Purchase Type For Sale
Square Footage 1,994 sqft
Price per Sqft $702
Subdivision Stonehall
MLS Listing ID MDMC2097084
Sold Date 09/22/23
Style Contemporary
Bedrooms 2
Full Baths 2
Half Baths 1
Condo Fees $1,904/mo
HOA Y/N N
Abv Grd Liv Area 1,994
Originating Board BRIGHT
Year Built 2017
Annual Tax Amount $14,374
Tax Year 2023
Property Description
Don't miss this opportunity to enjoy luxurious condominium living at the highly coveted Stonehall in the heart of downtown Bethesda! Take advantage of all the amenities in this boutique, full-service concierge building with downtown Bethesda at your fingertips! Incredible details in this like-new two bedroom, two-and-a-half-bathroom home with one of the best floorplans in the building.
This quiet, spacious home offers an entry foyer, stunning hardwood floors, tons of natural light, and high-end upgrades! The living and dining rooms offer oversized windows with tranquil views and custom motorized shades, a quiet balcony, and beautiful designer light fixtures. Make your way to the kitchen where you will enjoy custom cabinetry, Caesarstone quartz countertops, a separate beverage fridge, and countertop seating. Make use of the huge space adjacent to the kitchen with an informal breakfast area, second family room, or sitting area.
Enjoy the utmost privacy with a split bedroom design. The expansive primary suite features two large walk-in closets and a separate sitting area/home office nook with oversized windows. Enjoy the spa-like primary bathroom offering dual vanities with plenty of storage space, backlit mirrors, walk-in shower, and separate water closet. On the other side of the home you’ll find the second well-appointed full bathroom as well as the second spacious bedroom with a large closet. This unit offers a convenient guest powder room, and a full-size, in-unit laundry room. This home also features custom UV film on all windows!
The Stonehall offers unparalleled amenities, including a state-of-the-art fitness center, multiple rooftop terraces with panoramic views and resident garden boxes, and a private club room with walk-out access to the terraces. Step outside to enjoy the beautiful architecture of the building and all that Bethesda city living has to offer! From Harris Teeter directly across the street to an abundance of restaurants, retail, and more, you’ll find all you need within steps! Just minutes from NIH, Walter Reed, and Metro, providing easy access to downtown D.C., the location and luxury of this home can’t be beat!
Location
State MD
County Montgomery
Zoning RES2
Rooms
Other Rooms Living Room, Dining Room, Sitting Room, Kitchen
Main Level Bedrooms 2
Interior
Interior Features Breakfast Area, Combination Dining/Living, Combination Kitchen/Dining, Elevator, Entry Level Bedroom, Kitchen - Gourmet, Primary Bath(s), Recessed Lighting, Soaking Tub, Sprinkler System, Upgraded Countertops, Walk-in Closet(s), Window Treatments, Wine Storage, Wood Floors, Kitchen - Island
Hot Water Electric
Heating Forced Air
Cooling Central A/C
Flooring Hardwood
Equipment Built-In Microwave, Dishwasher, Disposal, Dryer, Freezer, Built-In Range, Oven/Range - Gas, Refrigerator, Stainless Steel Appliances, Washer, Water Heater
Fireplace N
Appliance Built-In Microwave, Dishwasher, Disposal, Dryer, Freezer, Built-In Range, Oven/Range - Gas, Refrigerator, Stainless Steel Appliances, Washer, Water Heater
Heat Source Natural Gas
Laundry Dryer In Unit, Washer In Unit, Has Laundry
Exterior
Exterior Feature Balcony, Roof, Wrap Around
Garage Additional Storage Area, Garage - Rear Entry, Basement Garage, Garage Door Opener
Garage Spaces 2.0
Parking On Site 2
Amenities Available Common Grounds, Concierge, Elevator, Meeting Room, Party Room
Waterfront N
Water Access N
Accessibility Elevator
Porch Balcony, Roof, Wrap Around
Parking Type Parking Garage
Total Parking Spaces 2
Garage Y
Building
Story 1
Unit Features Mid-Rise 5 - 8 Floors
Sewer Public Sewer
Water Public
Architectural Style Contemporary
Level or Stories 1
Additional Building Above Grade, Below Grade
New Construction N
Schools
Elementary Schools Bethesda
Middle Schools Westland
High Schools Bethesda-Chevy Chase
School District Montgomery County Public Schools
Others
Pets Allowed Y
HOA Fee Include Common Area Maintenance,Ext Bldg Maint,Gas,Lawn Maintenance,Parking Fee,Recreation Facility,Reserve Funds,Snow Removal,Trash,Water
Senior Community No
Tax ID 160703801867
Ownership Condominium
Security Features Desk in Lobby
Acceptable Financing Cash, Conventional, FHA, VA
Listing Terms Cash, Conventional, FHA, VA
Financing Cash,Conventional,FHA,VA
Special Listing Condition Standard
Pets Description Number Limit, Size/Weight Restriction
Read Less Info
Want to know what your home might be worth? Contact us for a FREE valuation!

Our team is ready to help you sell your home for the highest possible price ASAP

Bought with Dana S Scanlon • Keller Williams Capital Properties
Get More Information




