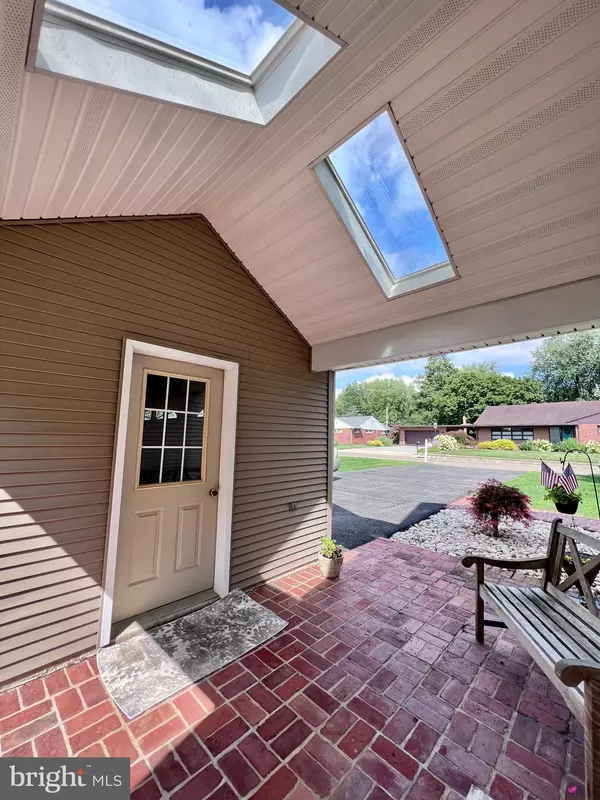For more information regarding the value of a property, please contact us for a free consultation.
Key Details
Sold Price $365,000
Property Type Single Family Home
Sub Type Detached
Listing Status Sold
Purchase Type For Sale
Square Footage 2,985 sqft
Price per Sqft $122
Subdivision None Available
MLS Listing ID PACT2050612
Sold Date 09/29/23
Style Cape Cod
Bedrooms 5
Full Baths 2
Half Baths 1
HOA Y/N N
Abv Grd Liv Area 1,785
Originating Board BRIGHT
Year Built 1987
Annual Tax Amount $6,287
Tax Year 2023
Lot Size 0.421 Acres
Acres 0.42
Lot Dimensions 0.00 x 0.00
Property Description
This lovely Cape is located on one of the nicest streets in the Borough and is just walking distance to downtown Oxford. With mature trees and landscaping the lot offers privacy and features a quaint brick walkway to the front entrance and a breezeway with skylights that connects the side kitchen entrance to the oversized 2-car garage. The spacious country kitchen features a breakfast bar counter, pantry and Glass French doors to 16x14 deck. The open kitchen floor plan also includes a large formal dining area with wide plank flooring that continues throughout the first floor. The living room has a wood burning fireplace and built in shelving and 5” wide trim. Also included on the first floor is an office and a powder room. Extra wide stairways access both the 2nd floor and basement. On the second floor there is 3 bedrooms, hall bath with a laundry closet. The basement is finished and has two bonus bedrooms, family room, full bath and unfinished storage area with outside entrance. Could easily be used as an in-law suite. The current owner has a chair lift installed in May. Buyer may request it to be removed or it is negotiable to keep. HW heater- 2022, Gas HVAC 2020, Roof 2015, Replacement windows on all but kitchen and 2nd floor bath. This property is available for a quick closing.
Location
State PA
County Chester
Area Oxford Boro (10306)
Zoning R
Rooms
Other Rooms Living Room, Dining Room, Primary Bedroom, Bedroom 2, Bedroom 3, Kitchen, Den, Office, Bonus Room
Basement Full, Fully Finished, Heated, Interior Access, Outside Entrance, Side Entrance, Walkout Level, Workshop
Interior
Hot Water Electric
Heating Forced Air
Cooling Central A/C
Flooring Carpet
Fireplaces Number 1
Fireplaces Type Wood
Equipment Cooktop, Dishwasher, Oven/Range - Electric
Fireplace Y
Window Features Replacement
Appliance Cooktop, Dishwasher, Oven/Range - Electric
Heat Source Natural Gas
Laundry Upper Floor
Exterior
Exterior Feature Breezeway, Deck(s), Porch(es)
Garage Garage - Front Entry, Garage Door Opener, Oversized
Garage Spaces 6.0
Utilities Available Cable TV, Natural Gas Available, Sewer Available, Water Available
Water Access N
View Street
Roof Type Shingle
Street Surface Paved
Accessibility Chairlift
Porch Breezeway, Deck(s), Porch(es)
Total Parking Spaces 6
Garage Y
Building
Lot Description Front Yard, Interior, Landscaping, Level, Private, Rear Yard, Road Frontage, SideYard(s), Sloping
Story 1.5
Foundation Concrete Perimeter
Sewer Public Septic
Water Public
Architectural Style Cape Cod
Level or Stories 1.5
Additional Building Above Grade, Below Grade
Structure Type Dry Wall
New Construction N
Schools
School District Oxford Area
Others
Senior Community No
Tax ID 06-08 -0219
Ownership Fee Simple
SqFt Source Assessor
Acceptable Financing Cash, Conventional, VA
Listing Terms Cash, Conventional, VA
Financing Cash,Conventional,VA
Special Listing Condition Standard
Read Less Info
Want to know what your home might be worth? Contact us for a FREE valuation!

Our team is ready to help you sell your home for the highest possible price ASAP

Bought with Corey Chase Snyder • Beiler-Campbell Realtors-Avondale
Get More Information




