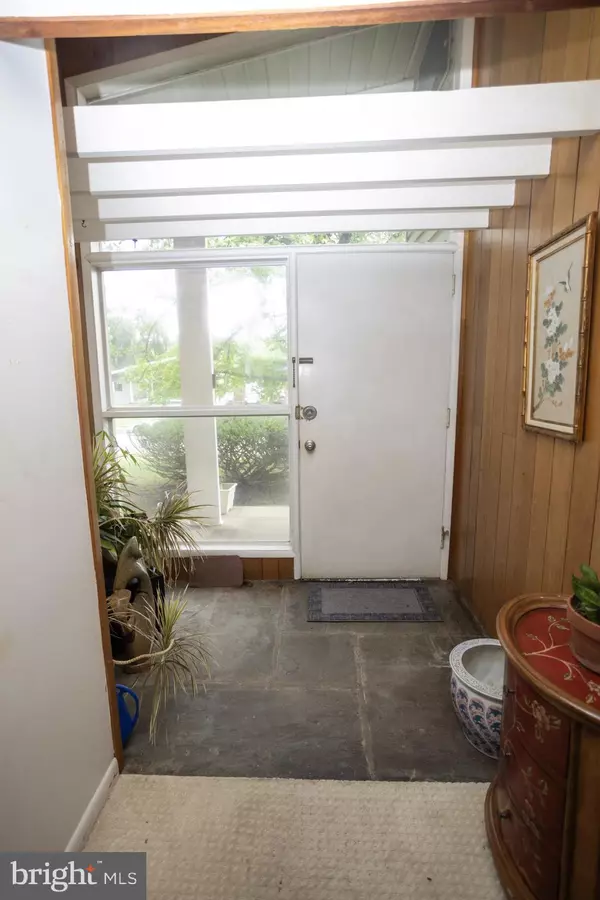For more information regarding the value of a property, please contact us for a free consultation.
Key Details
Sold Price $429,000
Property Type Single Family Home
Sub Type Detached
Listing Status Sold
Purchase Type For Sale
Square Footage 2,318 sqft
Price per Sqft $185
Subdivision Erdenheim
MLS Listing ID PAMC2080458
Sold Date 10/02/23
Style Split Level
Bedrooms 4
Full Baths 2
Half Baths 1
HOA Y/N N
Abv Grd Liv Area 1,658
Originating Board BRIGHT
Year Built 1955
Annual Tax Amount $6,918
Tax Year 2022
Lot Size 0.301 Acres
Acres 0.3
Lot Dimensions 80.00 x 0.00
Property Description
Welcome to 411 Atwood Road, located in a highly desirable neighborhood in Springfield Township. The beautiful community is well maintained with natural greenery and mature trees throughout. The home is located just minutes to main commuter roads (Paper Mill Rd, 309, PA turnpike) Flourtown, parks and the list goes on. This home has been in the family for close to 50 years and now it's your turn to take the baton and bring new life and design. This 2300+ sq ft property offers tons of natural light, an open split level floor plan, an eat in kitchen, vaulted ceiling in the living/dining room, 4 bedrooms with an on suite in the master bedroom, 2.5 baths and great closet space. The lower level has two finished areas (great for a play room, man cave, rec room, office) and a laundry/utility room. Under the wall to wall carpeting are original hardwood floors. Great exterior features include 2 car carport, rear deck , detached shed garage and huge yard for those great summer BBQ's, gardening, etc. The property is an estate sale. Schedule your showing today!
Location
State PA
County Montgomery
Area Springfield Twp (10652)
Zoning RES
Rooms
Main Level Bedrooms 4
Interior
Interior Features Built-Ins, Carpet, Dining Area, Floor Plan - Open, Kitchen - Eat-In, Primary Bath(s), Skylight(s)
Hot Water Natural Gas
Heating Central
Cooling Central A/C
Heat Source Natural Gas
Exterior
Exterior Feature Deck(s)
Garage Spaces 2.0
Water Access N
Accessibility None
Porch Deck(s)
Total Parking Spaces 2
Garage N
Building
Story 2
Foundation Crawl Space
Sewer Public Sewer
Water Public
Architectural Style Split Level
Level or Stories 2
Additional Building Above Grade, Below Grade
New Construction N
Schools
School District Springfield Township
Others
Senior Community No
Tax ID 52-00-00763-004
Ownership Fee Simple
SqFt Source Assessor
Acceptable Financing Conventional, Cash
Listing Terms Conventional, Cash
Financing Conventional,Cash
Special Listing Condition Standard
Read Less Info
Want to know what your home might be worth? Contact us for a FREE valuation!

Our team is ready to help you sell your home for the highest possible price ASAP

Bought with Veronika Shumkova • Dan Realty
Get More Information




