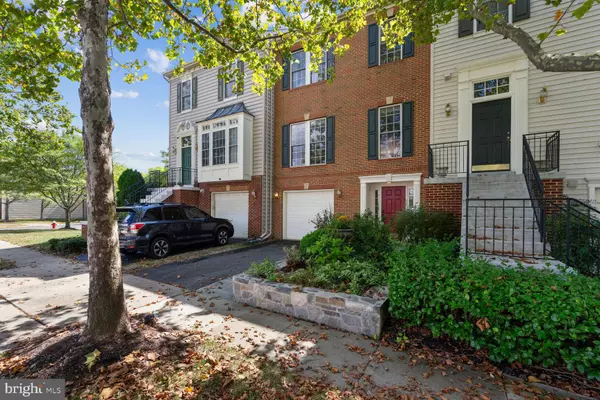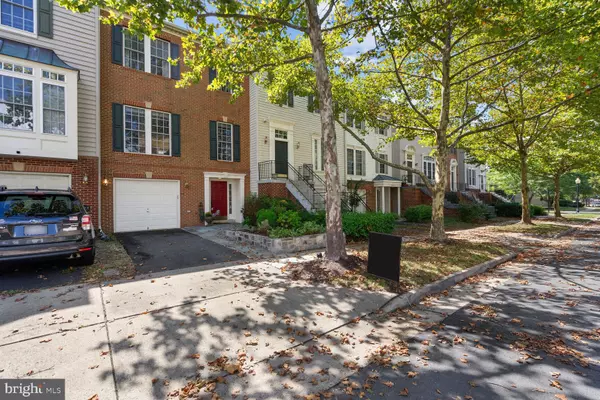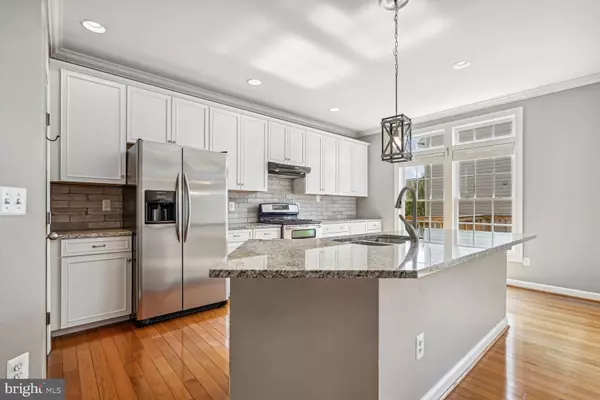For more information regarding the value of a property, please contact us for a free consultation.
Key Details
Sold Price $625,000
Property Type Townhouse
Sub Type Interior Row/Townhouse
Listing Status Sold
Purchase Type For Sale
Square Footage 2,259 sqft
Price per Sqft $276
Subdivision South Riding
MLS Listing ID VALO2057336
Sold Date 10/13/23
Style Other
Bedrooms 3
Full Baths 2
Half Baths 1
HOA Fees $103/mo
HOA Y/N Y
Abv Grd Liv Area 2,259
Originating Board BRIGHT
Year Built 2000
Annual Tax Amount $4,715
Tax Year 2023
Lot Size 1,742 Sqft
Acres 0.04
Property Description
OPEN HOUSE CANCELLED. Beautifully updated and meticulously maintained brick-front townhome, in the sought-after community of South Riding. Golf View Drive is a 3 bedroom, 2.5 bath home with high ceilings, ample living space, a walk-out patio, and a private deck off of the kitchen. Highlights include an open, remodeled kitchen with stainless steel appliances and modern finishes; tastefully updated bathrooms; a gas fireplace; an updated HVAC, and a newer roof. Ideally situated in a picturesque golf-course community with close easy access to pools, schools, shopping centers, shops & restaurants, parks, sports fields/courts, walking/bike paths, the Dulles South Recreation Center, major commuter routes, Dulles International Airport, and so much more.
Location
State VA
County Loudoun
Zoning PDH4
Direction North
Rooms
Other Rooms Living Room, Dining Room, Kitchen, Foyer
Basement Front Entrance, Outside Entrance, Rear Entrance, Connecting Stairway, Daylight, Full, Fully Finished, Walkout Level
Interior
Interior Features Family Room Off Kitchen, Built-Ins, Floor Plan - Traditional, Attic, Kitchen - Island, Pantry, Upgraded Countertops
Hot Water Natural Gas
Heating Forced Air
Cooling Central A/C
Flooring Hardwood, Carpet, Ceramic Tile
Fireplaces Number 1
Fireplaces Type Fireplace - Glass Doors, Gas/Propane
Equipment Washer/Dryer Hookups Only, Dishwasher, Disposal, Dryer, Exhaust Fan, Icemaker, Oven/Range - Gas, Range Hood, Refrigerator, Washer
Furnishings No
Fireplace Y
Window Features Double Pane,Insulated,Screens,Vinyl Clad
Appliance Washer/Dryer Hookups Only, Dishwasher, Disposal, Dryer, Exhaust Fan, Icemaker, Oven/Range - Gas, Range Hood, Refrigerator, Washer
Heat Source Natural Gas
Laundry Washer In Unit, Dryer In Unit
Exterior
Exterior Feature Deck(s)
Parking Features Garage - Front Entry, Inside Access, Garage Door Opener
Garage Spaces 1.0
Utilities Available Cable TV Available, Multiple Phone Lines, Under Ground
Amenities Available Basketball Courts, Common Grounds, Golf Club, Golf Course Membership Available, Jog/Walk Path, Pool Mem Avail, Pool - Outdoor, Putting Green, Tennis Courts, Tot Lots/Playground
Water Access N
Roof Type Asphalt
Accessibility None
Porch Deck(s)
Attached Garage 1
Total Parking Spaces 1
Garage Y
Building
Lot Description Landscaping, Trees/Wooded
Story 3
Foundation Slab
Sewer Public Sewer
Water Public
Architectural Style Other
Level or Stories 3
Additional Building Above Grade, Below Grade
Structure Type 9'+ Ceilings,Cathedral Ceilings,Dry Wall,Vaulted Ceilings
New Construction N
Schools
High Schools Freedom
School District Loudoun County Public Schools
Others
Pets Allowed N
HOA Fee Include Insurance,Pool(s),Snow Removal,Trash
Senior Community No
Tax ID 128158555000
Ownership Fee Simple
SqFt Source Assessor
Special Listing Condition Standard
Read Less Info
Want to know what your home might be worth? Contact us for a FREE valuation!

Our team is ready to help you sell your home for the highest possible price ASAP

Bought with Ping C HSU • Libra Realty, LLC
Get More Information




