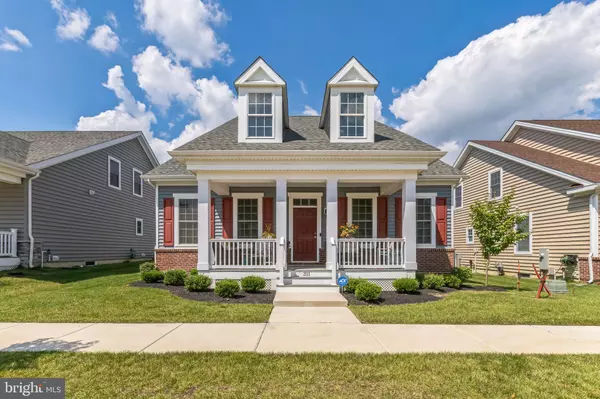For more information regarding the value of a property, please contact us for a free consultation.
Key Details
Sold Price $530,000
Property Type Single Family Home
Sub Type Detached
Listing Status Sold
Purchase Type For Sale
Square Footage 2,150 sqft
Price per Sqft $246
Subdivision Traditions At Whitehall
MLS Listing ID DENC2047968
Sold Date 10/16/23
Style Colonial
Bedrooms 2
Full Baths 3
HOA Fees $110/mo
HOA Y/N Y
Abv Grd Liv Area 2,150
Originating Board BRIGHT
Year Built 2021
Annual Tax Amount $3,481
Tax Year 2022
Lot Size 5,662 Sqft
Acres 0.13
Lot Dimensions 0.00 x 0.00
Property Description
Charming one floor living at its best! This home displays pride of ownership, with thoughtful designs, blending contemporary aesthetics with practical functionality. Approaching the home, notice the beautifully landscaped front yard and inviting porch, creating a warm and welcoming ambiance. The interior showcases an open floor plan, neutral colors and sunlight filled rooms. The living room features, a gas fireplace, vaulted ceilings and luxury vinyl flooring that flows seamlessly throughout the main area.The gourmet kitchen stands as the heart of the home, featuring 42" cabinets with custom LED lighting above and below cabinets, custom marble backsplash, quartz countertops, large kitchen island with seating, a kohler apron sink. high-end updated appliances, tons of cabinet space, updated accent lighting and a pantry closet.Open to the dining room, providing the perfect space for entertaining.The master suite is a true sanctuary, boasting generous dimensions, plush carpeting, two large closets and a luxurious en-suite bathroom.The second bedroom has a large closet space with a full bathroom just outside in the hallway. On the upper floor, there is a loft with a full bathroom, and office space. The full unfinished basement awaits the new owner's vision for completion.The attached 2 car garage provides inside access. Conveniently located in a sought-after neighborhood, with amenities including, common area maintenance, lawn maintenance, recreation facility, clubhouse, pickleball court, shuffleboard. With proximity to local schools, parks, restaurants, local attractions and entertainment, shopping centers, and major transportation routes, making daily commutes and errands a breeze. Don't miss the opportunity to make this your new home. Book your tour today!
Location
State DE
County New Castle
Area South Of The Canal (30907)
Zoning S
Rooms
Other Rooms Living Room, Dining Room, Primary Bedroom, Sitting Room, Bedroom 2, Kitchen, Basement, Loft, Office, Bathroom 3
Basement Full, Unfinished
Main Level Bedrooms 2
Interior
Interior Features Breakfast Area, Ceiling Fan(s), Chair Railings, Crown Moldings, Dining Area, Entry Level Bedroom, Floor Plan - Open, Kitchen - Eat-In, Kitchen - Island, Pantry, Recessed Lighting, Upgraded Countertops, Walk-in Closet(s), Window Treatments
Hot Water Natural Gas
Heating Forced Air
Cooling Central A/C
Flooring Carpet, Luxury Vinyl Plank
Fireplaces Number 1
Fireplaces Type Gas/Propane
Equipment Built-In Microwave, Built-In Range, Dishwasher, Disposal, Oven/Range - Electric, Refrigerator, Washer, Water Heater, Dryer
Fireplace Y
Appliance Built-In Microwave, Built-In Range, Dishwasher, Disposal, Oven/Range - Electric, Refrigerator, Washer, Water Heater, Dryer
Heat Source Natural Gas
Laundry Main Floor
Exterior
Parking Features Garage - Rear Entry, Garage Door Opener, Inside Access
Garage Spaces 4.0
Amenities Available Club House, Shuffleboard
Water Access N
Roof Type Shingle
Accessibility None
Attached Garage 2
Total Parking Spaces 4
Garage Y
Building
Story 2
Foundation Concrete Perimeter
Sewer Public Sewer
Water Public
Architectural Style Colonial
Level or Stories 2
Additional Building Above Grade, Below Grade
New Construction N
Schools
School District Appoquinimink
Others
HOA Fee Include Common Area Maintenance,Lawn Maintenance,Recreation Facility
Senior Community Yes
Age Restriction 55
Tax ID 13-008.11-118
Ownership Fee Simple
SqFt Source Assessor
Acceptable Financing Cash, Conventional, FHA, VA
Listing Terms Cash, Conventional, FHA, VA
Financing Cash,Conventional,FHA,VA
Special Listing Condition Standard
Read Less Info
Want to know what your home might be worth? Contact us for a FREE valuation!

Our team is ready to help you sell your home for the highest possible price ASAP

Bought with David M Landon • Patterson-Schwartz-Newark
Get More Information



