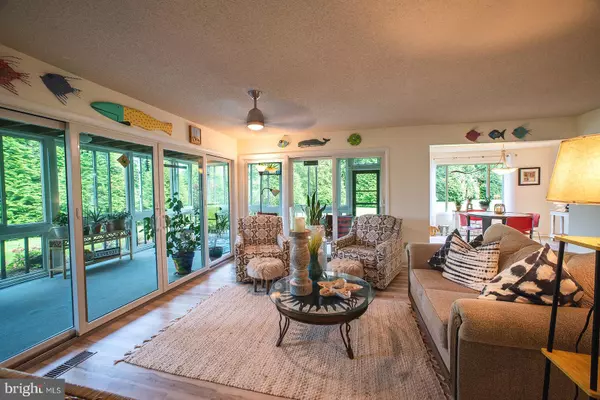For more information regarding the value of a property, please contact us for a free consultation.
Key Details
Sold Price $413,625
Property Type Condo
Sub Type Condo/Co-op
Listing Status Sold
Purchase Type For Sale
Square Footage 1,606 sqft
Price per Sqft $257
Subdivision Plantations
MLS Listing ID DESU2046850
Sold Date 10/16/23
Style Unit/Flat,Traditional
Bedrooms 3
Full Baths 2
Condo Fees $2,873/ann
HOA Fees $67/ann
HOA Y/N Y
Abv Grd Liv Area 1,606
Originating Board BRIGHT
Year Built 1987
Tax Year 2022
Property Description
FIRST FLOOR GROUND LEVEL! Lush gardens and lawns are just outside the door and porches from this first floor ground level condo, a rare find in the established resort community of sought after Plantations. With its perfect central location within minutes of beaches and historic downtown Lewes, this special condo boasts more than convenience. Walking into the open floor plan, just beyond is the generous wrap around porch on this corner unit making for seamless indoor-outdoor living at its best for entertaining, relaxing, dog walking and easy access. Rarely on the market, this particular first floor property, in one of Lewes' award-winning communities, comes with many upgrades from new luxury vinyl plank flooring to stainless appliances and is an ideal retreat for year-round living or as an investment for vacation rental (rentals allowed in Plantations with 7 day minimum). Note: clubhouse with gym, pool, tennis and pickleball courts are available for membership and access through Dave Marshall Tennis.
Location
State DE
County Sussex
Area Lewes Rehoboth Hundred (31009)
Zoning RESIDENTIAL
Rooms
Main Level Bedrooms 3
Interior
Interior Features Ceiling Fan(s), Carpet, Dining Area, Entry Level Bedroom, Floor Plan - Open, Floor Plan - Traditional, Flat, Kitchen - Galley, Tub Shower, Walk-in Closet(s), Window Treatments
Hot Water Electric
Heating Central
Cooling Heat Pump(s)
Flooring Luxury Vinyl Plank, Partially Carpeted
Equipment Dishwasher, Disposal, Dryer, Dryer - Electric, Microwave, Oven/Range - Electric, Range Hood, Refrigerator, Stainless Steel Appliances, Washer, Water Heater
Furnishings No
Fireplace N
Window Features Screens,Insulated
Appliance Dishwasher, Disposal, Dryer, Dryer - Electric, Microwave, Oven/Range - Electric, Range Hood, Refrigerator, Stainless Steel Appliances, Washer, Water Heater
Heat Source Electric
Laundry Dryer In Unit, Washer In Unit
Exterior
Exterior Feature Enclosed, Balcony, Porch(es), Screened, Wrap Around
Garage Spaces 2.0
Amenities Available Pool Mem Avail, Club House, Gated Community
Water Access N
View Courtyard, Garden/Lawn
Roof Type Architectural Shingle
Accessibility No Stairs
Porch Enclosed, Balcony, Porch(es), Screened, Wrap Around
Total Parking Spaces 2
Garage N
Building
Lot Description Backs - Open Common Area, Backs to Trees, Landscaping
Story 1
Unit Features Garden 1 - 4 Floors
Foundation Crawl Space
Sewer Public Sewer
Water Community
Architectural Style Unit/Flat, Traditional
Level or Stories 1
Additional Building Above Grade
Structure Type Dry Wall
New Construction N
Schools
Elementary Schools Love Creek
Middle Schools Beacon
High Schools Cape Henlopen
School District Cape Henlopen
Others
Pets Allowed Y
HOA Fee Include Insurance,Common Area Maintenance,Ext Bldg Maint,Lawn Maintenance,Road Maintenance,Pest Control,Snow Removal,Trash,Security Gate,Reserve Funds,Management
Senior Community No
Tax ID 334-6.00-553.01-14B
Ownership Fee Simple
Security Features Security Gate,Smoke Detector
Acceptable Financing Conventional
Horse Property N
Listing Terms Conventional
Financing Conventional
Special Listing Condition Standard
Pets Allowed No Pet Restrictions
Read Less Info
Want to know what your home might be worth? Contact us for a FREE valuation!

Our team is ready to help you sell your home for the highest possible price ASAP

Bought with ROBIN PALUMBO THOMPSON • Northrop Realty
Get More Information



