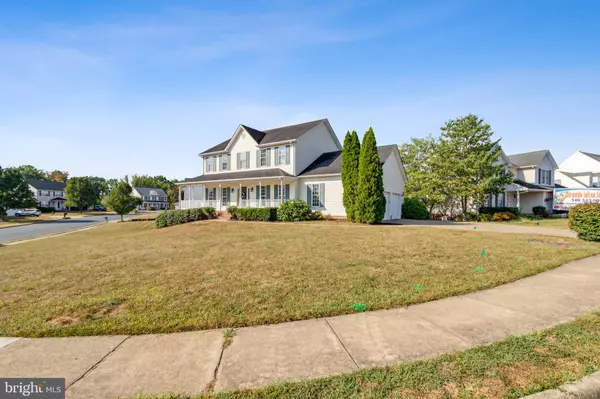For more information regarding the value of a property, please contact us for a free consultation.
Key Details
Sold Price $495,000
Property Type Single Family Home
Sub Type Detached
Listing Status Sold
Purchase Type For Sale
Square Footage 2,864 sqft
Price per Sqft $172
Subdivision Red Fox Run
MLS Listing ID VAFV2014700
Sold Date 10/18/23
Style Colonial
Bedrooms 5
Full Baths 3
Half Baths 1
HOA Fees $10/ann
HOA Y/N Y
Abv Grd Liv Area 2,102
Originating Board BRIGHT
Year Built 2002
Annual Tax Amount $2,012
Tax Year 2022
Lot Size 0.330 Acres
Acres 0.33
Property Description
Nestled on a picturesque corner lot, this charming 5-bedroom, 3.5-bathroom colonial home exudes timeless elegance and modern comfort. Its classic architecture was built by a local builder (Walker and Cross). This home is warm and inviting and is being sold by the original owners!
As you approach the house, the full front porch welcomes you with ample space! Perfect for sipping your morning cup of coffee overlooking the beautiful pond across the street.
Upon entering the foyer, you're greeted by the newly refinished hardwood floors that flow seamlessly throughout the main level, adding an element of sophistication. To your left a spacious office or bonus room and to your right a dining room with crown molding and chair railing that is very inviting.
The open-concept kitchen and living room area is truly the heart of the home providing both functionality and style. The living room has a cozy fireplace and a bay window with a large bench seat and plenty of storage space offering a comfortable space for relaxation and entertainment. Step through a set of french doors that open to a lovely TREX deck that was installed in 2019. This is a wonderful area for outdoor dining, grilling, or simply enjoying the serene views of the landscaped yard. The corner lot offers a sense of openness and privacy, creating a serene oasis within a well-established community.
Upstairs, the four well-appointed bedrooms provide comfort and privacy for the entire family with freshly cleaned carpets. The primary bedroom features a generous walk-in closet and an ensuite bathroom complete with a soaking tub, a separate shower, and double vanities. The remaining bedrooms are spacious, filled with natural light, and offer ample closet space.
The lower level of the home offers a versatile space that can be used as a recreation room, a home gym, or a media room. A full bathroom and a 5th bedroom on this level adds versatility.
One of the standout features of this home is its abundance of storage space. From extra shelving in the garage, to spacious closets and a large pantry in the kitchen, you'll have plenty of room to organize your belongings and keep your living spaces clutter-free.
Location
State VA
County Frederick
Zoning RP
Rooms
Other Rooms Living Room, Dining Room, Primary Bedroom, Bedroom 2, Bedroom 3, Bedroom 4, Bedroom 5, Kitchen, Basement, Foyer, Laundry, Office, Bathroom 3, Primary Bathroom, Half Bath
Basement Walkout Level, Windows, Fully Finished, Interior Access, Outside Entrance, Rear Entrance
Interior
Interior Features Attic, Carpet, Ceiling Fan(s), Crown Moldings, Floor Plan - Traditional, Formal/Separate Dining Room, Breakfast Area, Kitchen - Eat-In, Pantry, Soaking Tub, Walk-in Closet(s), Wood Floors, Chair Railings, Wainscotting, Tub Shower, Stall Shower, Recessed Lighting, Primary Bath(s)
Hot Water Natural Gas
Cooling Ceiling Fan(s), Central A/C
Flooring Carpet, Ceramic Tile, Hardwood
Fireplaces Number 1
Fireplaces Type Gas/Propane, Mantel(s)
Equipment Built-In Microwave, Dishwasher, Disposal, Dryer, Extra Refrigerator/Freezer, Humidifier, Oven/Range - Gas, Refrigerator, Washer
Furnishings No
Fireplace Y
Appliance Built-In Microwave, Dishwasher, Disposal, Dryer, Extra Refrigerator/Freezer, Humidifier, Oven/Range - Gas, Refrigerator, Washer
Heat Source Natural Gas
Laundry Has Laundry, Main Floor, Dryer In Unit, Washer In Unit
Exterior
Exterior Feature Deck(s), Patio(s), Porch(es)
Parking Features Additional Storage Area, Garage - Side Entry, Garage Door Opener, Inside Access, Oversized
Garage Spaces 4.0
Utilities Available Cable TV Available, Natural Gas Available, Water Available, Phone Available, Electric Available, Sewer Available
Water Access N
Roof Type Shingle,Asphalt
Accessibility None
Porch Deck(s), Patio(s), Porch(es)
Attached Garage 2
Total Parking Spaces 4
Garage Y
Building
Story 3
Foundation Slab, Concrete Perimeter
Sewer Public Sewer
Water Public
Architectural Style Colonial
Level or Stories 3
Additional Building Above Grade, Below Grade
Structure Type 9'+ Ceilings
New Construction N
Schools
Elementary Schools Armel
Middle Schools Admiral Richard E. Byrd
High Schools Millbrook
School District Frederick County Public Schools
Others
Pets Allowed Y
Senior Community No
Tax ID 64D 8 1 77
Ownership Fee Simple
SqFt Source Assessor
Acceptable Financing Cash, Conventional, FHA, VA
Horse Property N
Listing Terms Cash, Conventional, FHA, VA
Financing Cash,Conventional,FHA,VA
Special Listing Condition Standard
Pets Allowed No Pet Restrictions
Read Less Info
Want to know what your home might be worth? Contact us for a FREE valuation!

Our team is ready to help you sell your home for the highest possible price ASAP

Bought with Angela R. Duncan • MarketPlace REALTY
Get More Information



