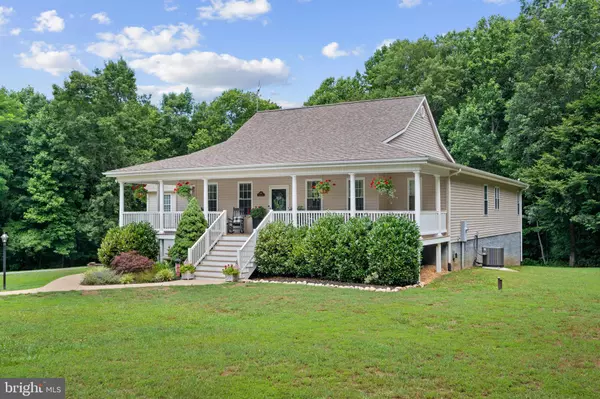For more information regarding the value of a property, please contact us for a free consultation.
Key Details
Sold Price $796,900
Property Type Single Family Home
Sub Type Detached
Listing Status Sold
Purchase Type For Sale
Square Footage 3,921 sqft
Price per Sqft $203
Subdivision Frog Mount
MLS Listing ID VAKG2003552
Sold Date 10/20/23
Style Cape Cod
Bedrooms 5
Full Baths 4
HOA Fees $25/ann
HOA Y/N Y
Abv Grd Liv Area 3,171
Originating Board BRIGHT
Year Built 2003
Annual Tax Amount $3,769
Tax Year 2022
Lot Size 10.015 Acres
Acres 10.02
Property Description
Welcome to your own private oasis! This stunning country estate combines the charm of rural living with
the modern conveniences you crave. Situated on 10 acres of picturesque land, this property boasts a
deeded boat slip and boat ramp, providing easy access to the upper Machodoc Creek, which flows into
the Potomac River. The sparkling hard wood flooring, 9ft ceilings, recessed lighting, and built-in speakers adorn the main level. The stately columns in the living room create a cozy area as well as seamlessly connect it to the chef's kitchen, creating an open concept. The back wall of the home boasts expansive windows, inviting the outdoors in. Additionally, an elegant dining room and a modest workspace in the solarium area provide versatile spaces to suit your lifestyle. The split bedroom design has two good size bedrooms at the front of the home while the spacious primary bedroom suite with two closets is at the back of the home. Step on down to the huge walk-out basement that features impressive 10-foot ceilings, creating an airy and spacious atmosphere. There is a good size room down here that has been used as a bedroom or could make a great flex room. As well as a full bathroom and the utility room, there is the huge center of the basement to be finished how you would like! The finished Rec Room is a great area for relaxing and entertaining and takes you right outside to the hot tub area and a covered patio that leads to the luxurious inground 16 x 36 saltwater pool. Speakers are strategically placed around the pool area. For accommodating guests or creating a private work-from-home sanctuary, a separate living space awaits you above the two-car garage. Accessible through the covered breezeway and deck off the back of the house, this self-contained space offers both comfort and privacy. There are two rooms and a full bathroom located here. Below, the garage has a split A/C & heating unit and does have the ability to have heated floors. It has its own 100 amp electrical panel box and the main part of the home boasts all 20 amp receptacles and a 30 amp generator plug. The roof has 35 years architectural shingles, and in 2021, there were new HVACs installed for the main house. There is a boiler back up for emergency heat and for the hot water - so you are never without hot water. A convenient shed is out back as well. The homeowners have a Kubota tractor with multiple attachments that they are willing to sell with the property. It is a very informal and small HOA here. The homeowners have loved driving their side by side down to the water
or common area which has been a fantastic place for gatherings with great views of the water. You have your own pier access and can launch everything from your canoe and paddle board to your jetski, pontoon or speedboat from the boat ramp. Boat on over to Cobb island from here. Enjoy fishing off the pier for some catfish, snakehead, or perch. This country oasis has it all - the private 10 acres, a gorgeous main level living home with basement, separate quarters above the detached garage, inground pool and hot tub, area for archery and guns, ability to have horses on the property, wildlife views, and the tranquility you have been looking for!
Location
State VA
County King George
Zoning A2
Rooms
Basement Walkout Level, Partially Finished
Main Level Bedrooms 5
Interior
Interior Features Ceiling Fan(s), Window Treatments
Hot Water Oil
Heating Heat Pump(s)
Cooling Central A/C
Flooring Concrete, Bamboo, Hardwood, Marble, Heated, Tile/Brick
Equipment Built-In Microwave, Dishwasher, Refrigerator, Oven - Wall, Stove
Fireplace N
Appliance Built-In Microwave, Dishwasher, Refrigerator, Oven - Wall, Stove
Heat Source Electric, Oil
Exterior
Exterior Feature Porch(es), Balcony
Garage Garage Door Opener
Garage Spaces 12.0
Fence Wrought Iron
Pool Saltwater, In Ground
Amenities Available Pier/Dock, Boat Dock/Slip, Common Grounds
Waterfront N
Water Access Y
Water Access Desc Fishing Allowed,Boat - Powered,Canoe/Kayak,Swimming Allowed,Waterski/Wakeboard
Accessibility None
Porch Porch(es), Balcony
Parking Type Attached Garage, Driveway
Attached Garage 2
Total Parking Spaces 12
Garage Y
Building
Lot Description Backs to Trees, Hunting Available, Partly Wooded
Story 2
Foundation Other
Sewer On Site Septic
Water Private, Well
Architectural Style Cape Cod
Level or Stories 2
Additional Building Above Grade, Below Grade
New Construction N
Schools
Elementary Schools King George
Middle Schools King George
High Schools King George
School District King George County Schools
Others
HOA Fee Include Insurance,Pier/Dock Maintenance
Senior Community No
Tax ID 27 2 2
Ownership Fee Simple
SqFt Source Assessor
Security Features Electric Alarm,Exterior Cameras
Horse Property Y
Special Listing Condition Standard
Read Less Info
Want to know what your home might be worth? Contact us for a FREE valuation!

Our team is ready to help you sell your home for the highest possible price ASAP

Bought with Deborah Kay Jett • EXP Realty, LLC
Get More Information




