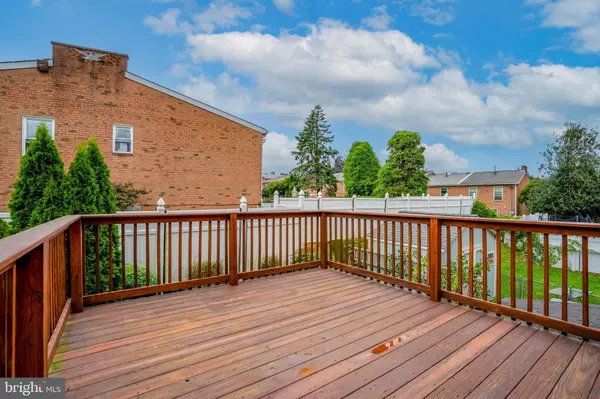For more information regarding the value of a property, please contact us for a free consultation.
Key Details
Sold Price $279,900
Property Type Townhouse
Sub Type Interior Row/Townhouse
Listing Status Sold
Purchase Type For Sale
Square Footage 900 sqft
Price per Sqft $311
Subdivision Crestmont Farms
MLS Listing ID PAPH2279500
Sold Date 10/20/23
Style AirLite
Bedrooms 2
Full Baths 1
Half Baths 1
HOA Y/N N
Abv Grd Liv Area 900
Originating Board BRIGHT
Year Built 1970
Annual Tax Amount $3,290
Tax Year 2022
Lot Size 2,000 Sqft
Acres 0.05
Lot Dimensions 20.00 x 100.00
Property Description
Crestmont Farms 2 bedroom 1.5 bath row ranch with custom deck off 2nd bedroom , low maintenance rear yard and stunning views of Poquessing Creek Park directly across the street. Homes on this block are a rare and special find. There's plenty of parking on both sides of the street.
Some features of this terrific home : garage door opener installed May, 2020, new kitchen faucet, bathroom faucet, tub and shower faucet and overflow April, 2020, 3 Double hung windows May, 2022, Gutters and drain spouts Nov, 2018, rear slider, 2011. Bring your paint brush and decorating ideas and make this special home your own. The location of this home is second to none! Close to I-95, Route 1, PA turnpike, Septa train stations and great restaurants and shopping. Buyers may qualify for special programs with below market interest rates or grants that don't always require you to be a first time buyer (Restrictions apply).
Location
State PA
County Philadelphia
Area 19154 (19154)
Zoning RSA4
Rooms
Other Rooms Living Room, Dining Room, Primary Bedroom, Bedroom 2, Kitchen, Laundry, Recreation Room, Bonus Room
Basement Daylight, Full, Fully Finished
Main Level Bedrooms 2
Interior
Interior Features Floor Plan - Open, Kitchen - Eat-In
Hot Water Natural Gas
Heating Forced Air
Cooling Central A/C
Flooring Fully Carpeted, Ceramic Tile, Vinyl
Equipment Built-In Range, Built-In Microwave, Dishwasher, Dryer, Oven/Range - Gas, Refrigerator, Washer
Fireplace N
Window Features Double Hung,Energy Efficient,Insulated
Appliance Built-In Range, Built-In Microwave, Dishwasher, Dryer, Oven/Range - Gas, Refrigerator, Washer
Heat Source Natural Gas
Laundry Lower Floor
Exterior
Garage Garage - Front Entry, Inside Access
Garage Spaces 1.0
Waterfront N
Water Access N
View Park/Greenbelt
Roof Type Shingle
Accessibility None
Parking Type Driveway, Attached Garage, On Street
Attached Garage 1
Total Parking Spaces 1
Garage Y
Building
Story 2
Foundation Concrete Perimeter
Sewer Public Sewer
Water Public
Architectural Style AirLite
Level or Stories 2
Additional Building Above Grade, Below Grade
New Construction N
Schools
Elementary Schools A. L. Fitzpatrick School
Middle Schools A. L. Fitzpatrick School
High Schools George Washington
School District The School District Of Philadelphia
Others
Senior Community No
Tax ID 662344800
Ownership Fee Simple
SqFt Source Assessor
Acceptable Financing Exchange, FHA, FNMA, FHLMC, PHFA, VA
Listing Terms Exchange, FHA, FNMA, FHLMC, PHFA, VA
Financing Exchange,FHA,FNMA,FHLMC,PHFA,VA
Special Listing Condition Standard
Read Less Info
Want to know what your home might be worth? Contact us for a FREE valuation!

Our team is ready to help you sell your home for the highest possible price ASAP

Bought with Matthew J Albright • Re/Max One Realty
Get More Information




