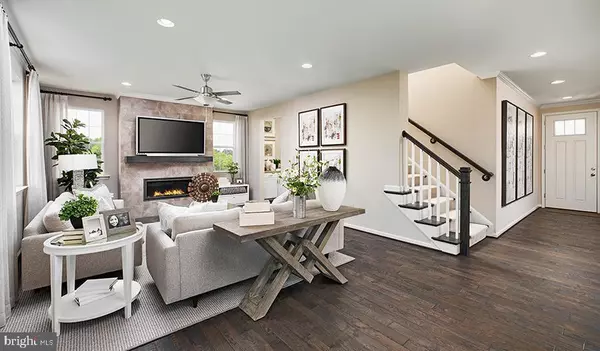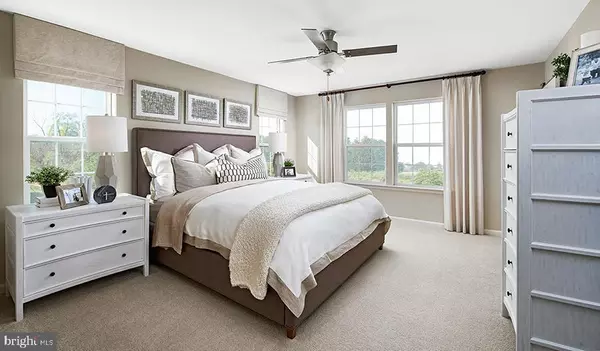For more information regarding the value of a property, please contact us for a free consultation.
Key Details
Sold Price $459,999
Property Type Single Family Home
Sub Type Detached
Listing Status Sold
Purchase Type For Sale
Square Footage 2,399 sqft
Price per Sqft $191
Subdivision Pendleton
MLS Listing ID VACV2004190
Sold Date 10/18/23
Style Contemporary,Federal
Bedrooms 4
Full Baths 2
Half Baths 1
HOA Fees $60/qua
HOA Y/N Y
Abv Grd Liv Area 2,399
Originating Board BRIGHT
Year Built 2023
Annual Tax Amount $4,000
Tax Year 2022
Lot Size 6,360 Sqft
Acres 0.15
Property Description
The Pearl plan by Richmond American Homes has your name on it! This home offers two stories of thoughtful living space. A spacious kitchen provides a panoramic view of the main floor—overlooking an elegant dining room, and a large great room featuring an eye-catching electric fireplace with an ABUNDANCE of natural light! You'll also enjoy a convenient powder room and private study located by the entryway. Upstairs, you'll enjoy an easily accessible laundry room and 4 spacious bedrooms, including an owner's suite with a roomy walk-in closet and attached bath. 7109 Iron Gall Lane sits on a private lot that backs to mature trees and is conveniently located within the prestigious Pendleton golf community, within easy reach of I95 to Fredericksburg or Richmond. We've added top tier design selections into this home such as luxury vinyl plank across the entire main level, custom pendants hanging from the island and upgraded carpet on the upper level - this takes out all of the guess work in selection making! Sales centers are OPEN but visitors are encouraged to call ahead to be guaranteed a dedicated appointment. Virtual appointments are available as well. Final price subject to change.
Location
State VA
County Caroline
Zoning RESIDENTIAL
Rooms
Basement Interior Access, Rough Bath Plumb, Space For Rooms, Sump Pump, Unfinished
Interior
Interior Features Family Room Off Kitchen, Kitchen - Island, Recessed Lighting, Stall Shower, Upgraded Countertops
Hot Water Electric
Cooling Central A/C, Heat Pump(s)
Flooring Carpet, Luxury Vinyl Plank
Fireplaces Number 1
Fireplaces Type Electric, Mantel(s)
Equipment Built-In Microwave, Dishwasher, Disposal, Icemaker, Oven/Range - Electric, Refrigerator, Washer/Dryer Hookups Only, Water Dispenser
Fireplace Y
Window Features ENERGY STAR Qualified,Insulated,Low-E,Screens
Appliance Built-In Microwave, Dishwasher, Disposal, Icemaker, Oven/Range - Electric, Refrigerator, Washer/Dryer Hookups Only, Water Dispenser
Heat Source Electric
Laundry Upper Floor
Exterior
Parking Features Garage - Front Entry
Garage Spaces 4.0
Amenities Available Common Grounds, Golf Club, Golf Course, Golf Course Membership Available, Jog/Walk Path, Picnic Area, Tot Lots/Playground
Water Access N
Roof Type Architectural Shingle
Accessibility None
Attached Garage 2
Total Parking Spaces 4
Garage Y
Building
Lot Description Backs to Trees, Level, Premium
Story 3
Foundation Concrete Perimeter
Sewer Public Sewer
Water Public
Architectural Style Contemporary, Federal
Level or Stories 3
Additional Building Above Grade
Structure Type 9'+ Ceilings
New Construction Y
Schools
Elementary Schools Lewis And Clark
Middle Schools Caroline
High Schools Caroline
School District Caroline County Public Schools
Others
HOA Fee Include Common Area Maintenance,Management,Snow Removal,Trash
Senior Community No
Tax ID 52G1-7-620
Ownership Fee Simple
SqFt Source Estimated
Security Features Carbon Monoxide Detector(s),Smoke Detector
Special Listing Condition Standard
Read Less Info
Want to know what your home might be worth? Contact us for a FREE valuation!

Our team is ready to help you sell your home for the highest possible price ASAP

Bought with Phillis M Fleming • Compass
Get More Information



