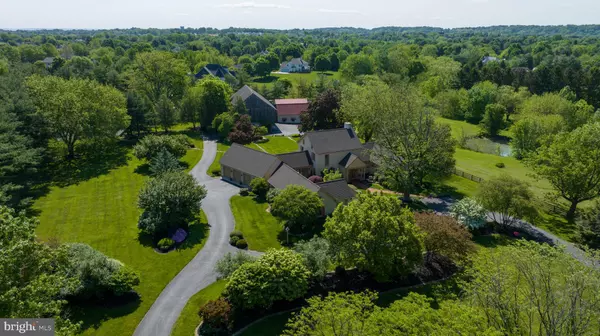For more information regarding the value of a property, please contact us for a free consultation.
Key Details
Sold Price $2,100,000
Property Type Single Family Home
Sub Type Detached
Listing Status Sold
Purchase Type For Sale
Square Footage 4,960 sqft
Price per Sqft $423
Subdivision Stonehenge
MLS Listing ID PALA2035706
Sold Date 10/23/23
Style Farmhouse/National Folk
Bedrooms 3
Full Baths 3
Half Baths 1
HOA Y/N N
Abv Grd Liv Area 4,960
Originating Board BRIGHT
Year Built 1852
Annual Tax Amount $15,294
Tax Year 2022
Lot Size 6.000 Acres
Acres 6.0
Property Description
Spectacular eight-acre property on two parcels in the sought-after community of Stonehenge. Enjoy this secluded setting right in the heart of Manheim Township, yet you’re so close to local amenities, shopping, highways, airports, and more. The sprawling home originally built in 1852 with additions made in 1988 sits on six acres offering a tennis court, large barn, and a smaller stall barn. Horses are welcome! The barn area opens to a tranquil pasture with a pond and a meandering stream. The expansive grounds include lush landscaping, mature trees, a boxwood garden, a standalone fountain with a fish pond, and a decorative stone wall in the back of the home. Another two plus acre parcel sits on the other side of the pasture and stream. Moving to the main house, you’ll love the privacy of the primary suite area added to one side of the house with access to an exterior courtyard ideal for relaxing on warm sunny days. Besides the primary bedroom and attached bath, this addition to the original house includes an office, the laundry room, powder room, and bonus room upstairs that can be used for extra storage space. The primary suite area is connected to the main part of the house through a bright sunroom. Off the kitchen is a screened in porch that takes in the scenery of the yard and barn area. Two bedrooms and two full baths are hosted on the second level of the home. The main level features a living room and family room connected by a wet bar. The family room includes an eye-catching, large brick gas fireplace. Both the living room and family room have a wall of windows to enjoy the views of the surrounding landscape. A circular driveway and oversized three-car garage round out the grounds. The driveway also conveniently extends to the barns. With a spectacular setting, you won’t want to miss this peaceful, one-of-kind property. It’s a dream spot. Call today for a private tour.
Location
State PA
County Lancaster
Area Manheim Twp (10539)
Zoning RESIDENTIAL
Rooms
Other Rooms Living Room, Dining Room, Primary Bedroom, Bedroom 2, Kitchen, Family Room, Foyer, Bedroom 1, Sun/Florida Room, Laundry, Other, Office, Bathroom 1, Bathroom 2, Bonus Room, Primary Bathroom, Half Bath, Screened Porch
Basement Unfinished
Main Level Bedrooms 1
Interior
Interior Features Attic, Built-Ins, Carpet, Cedar Closet(s), Ceiling Fan(s), Chair Railings, Crown Moldings, Dining Area, Entry Level Bedroom, Formal/Separate Dining Room, Primary Bath(s), Skylight(s), Soaking Tub, Stall Shower, Tub Shower, Walk-in Closet(s), Wet/Dry Bar, Window Treatments, Wood Floors, Other
Hot Water Natural Gas, Electric
Heating Hot Water, Radiant
Cooling Central A/C
Fireplaces Number 1
Fireplaces Type Brick, Gas/Propane
Equipment Built-In Microwave, Dishwasher, Dryer, Oven - Wall, Refrigerator, Washer, Cooktop
Fireplace Y
Window Features Skylights
Appliance Built-In Microwave, Dishwasher, Dryer, Oven - Wall, Refrigerator, Washer, Cooktop
Heat Source Natural Gas, Electric
Laundry Main Floor
Exterior
Exterior Feature Patio(s), Porch(es), Screened
Garage Garage - Side Entry
Garage Spaces 3.0
Fence Wood
Waterfront N
Water Access N
View Pond, Creek/Stream
Roof Type Shingle
Accessibility None
Porch Patio(s), Porch(es), Screened
Parking Type Attached Garage
Attached Garage 3
Total Parking Spaces 3
Garage Y
Building
Lot Description Additional Lot(s)
Story 2
Foundation Other
Sewer Public Sewer
Water Public, Well
Architectural Style Farmhouse/National Folk
Level or Stories 2
Additional Building Above Grade
New Construction N
Schools
Elementary Schools Reidenbaugh
Middle Schools Manheim Township
High Schools Manheim Township
School District Manheim Township
Others
Senior Community No
Tax ID 390-99184-0-0000
Ownership Fee Simple
SqFt Source Estimated
Acceptable Financing Cash, Conventional
Horse Property Y
Horse Feature Horses Allowed
Listing Terms Cash, Conventional
Financing Cash,Conventional
Special Listing Condition Standard
Read Less Info
Want to know what your home might be worth? Contact us for a FREE valuation!

Our team is ready to help you sell your home for the highest possible price ASAP

Bought with Ashley Wolf Lynch • Lusk & Associates Sotheby's International Realty
Get More Information




