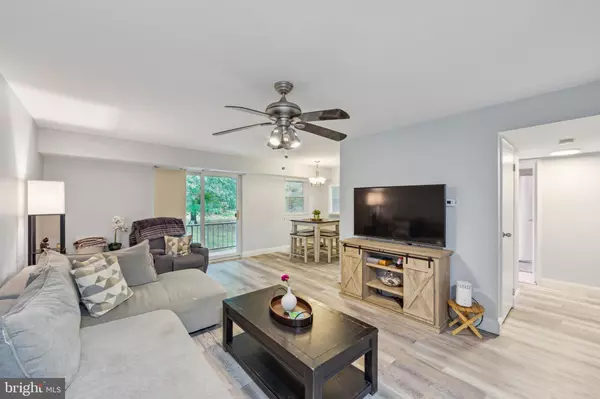For more information regarding the value of a property, please contact us for a free consultation.
Key Details
Sold Price $250,000
Property Type Condo
Sub Type Condo/Co-op
Listing Status Sold
Purchase Type For Sale
Square Footage 952 sqft
Price per Sqft $262
Subdivision Gwynedd Club
MLS Listing ID PAMC2084972
Sold Date 10/24/23
Style Colonial
Bedrooms 2
Full Baths 1
Condo Fees $283/mo
HOA Y/N N
Abv Grd Liv Area 952
Originating Board BRIGHT
Year Built 1969
Annual Tax Amount $2,569
Tax Year 2022
Lot Dimensions 0.00 x 0.00
Property Description
Welcome to your new sanctuary nestled in The Gwynedd Club – where serenity meets modern living. As you step inside, you'll be greeted by a meticulously maintained, two-bedroom condo that resides on the second floor. What sets it apart? A private balcony that offers not only a peaceful escape but your own personal oasis. It overlooks a majestic maple tree, creating a serene backdrop for your relaxation. We've made sure that your new home is move-in ready. Freshly painted walls in all rooms, updated flooring in most rooms, and spotlessly clean interiors await your personal touch to transform it into your dream haven. The kitchen is a canvas waiting for your culinary creativity. Customize it to your heart's desire and create a space that reflects your unique style. Both the stove and the dishwasher are new within two years. No more trips to the laundromat! A full-size washer and dryer are thoughtfully included, making laundry day a breeze. Two generously sized bedrooms with ample closet space complete the condo. You'll enjoy the convenience of a numbered parking spot and ample guest parking, ensuring that your visitors always feel welcome. The Gwynedd Club offers a host of amenities to enhance your lifestyle. Dive into the sparkling pool and say goodbye to the hassle of snow and trash removal – it's all taken care of!
Location
State PA
County Montgomery
Area Upper Gwynedd Twp (10656)
Zoning GA
Rooms
Other Rooms Living Room, Dining Room, Primary Bedroom, Kitchen, Bedroom 1
Main Level Bedrooms 2
Interior
Interior Features Ceiling Fan(s)
Hot Water Electric
Heating Forced Air
Cooling Central A/C
Equipment Dishwasher, Disposal
Fireplace N
Appliance Dishwasher, Disposal
Heat Source Natural Gas
Laundry Main Floor
Exterior
Exterior Feature Balcony
Amenities Available Swimming Pool, Tennis Courts, Tot Lots/Playground
Waterfront N
Water Access N
Accessibility None
Porch Balcony
Parking Type None
Garage N
Building
Story 1
Foundation Other
Sewer Public Sewer
Water Public
Architectural Style Colonial
Level or Stories 1
Additional Building Above Grade, Below Grade
New Construction N
Schools
High Schools North Penn Senior
School District North Penn
Others
Pets Allowed Y
HOA Fee Include Pool(s),Ext Bldg Maint,Lawn Maintenance,Snow Removal,Trash,Water
Senior Community No
Tax ID 56-00-09788-542
Ownership Condominium
Special Listing Condition Standard
Pets Description Cats OK, Size/Weight Restriction, Dogs OK
Read Less Info
Want to know what your home might be worth? Contact us for a FREE valuation!

Our team is ready to help you sell your home for the highest possible price ASAP

Bought with Jayesh C Shah • Homestarr Realty
Get More Information




