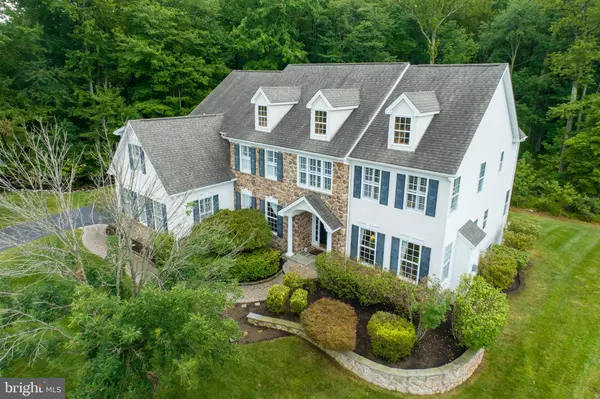For more information regarding the value of a property, please contact us for a free consultation.
Key Details
Sold Price $1,140,000
Property Type Single Family Home
Sub Type Detached
Listing Status Sold
Purchase Type For Sale
Square Footage 6,144 sqft
Price per Sqft $185
Subdivision Hunters Creek
MLS Listing ID PADE2051810
Sold Date 10/27/23
Style Colonial
Bedrooms 5
Full Baths 4
Half Baths 1
HOA Fees $50/ann
HOA Y/N Y
Abv Grd Liv Area 5,344
Originating Board BRIGHT
Year Built 2003
Annual Tax Amount $13,137
Tax Year 2010
Lot Size 0.862 Acres
Acres 0.86
Lot Dimensions 0.00 x 0.00
Property Description
Introducing an exquisite luxury colonial residence nestled within the prestigious Garnet Valley School District. This remarkable 5-bedroom, 4.1-bathroom forever home graces a captivating .86-acre lot in the highly coveted Hunters Creek community. As you approach the front entrance, the meticulously manicured landscaping immediately captures your attention. Upon stepping inside, an abundance of natural sunlight pours into the grand foyer, illuminating the gleaming hardwood floors. To the right, the formal living room beckons, complete with an inviting propane fireplace. To the left, the formal dining room sets the stage for elegant gatherings of any size. Moving forward, you'll discover the updated gourmet kitchen, a true haven for culinary enthusiasts. The kitchen seamlessly flows into the spacious family room on the left, and through sliding glass doors, opens up to the screened-in porch and TREX deck, seamlessly merging indoor and outdoor living. On the right side, a generously proportioned office awaits, providing an ideal workspace for those who work remotely. Ascending the staircase, five expansive bedrooms reveal themselves, accompanied by three full bathrooms and a convenient laundry room. The primary bedroom stands as a retreat, boasting dual large walk-in closets and an opulent primary bathroom featuring a soaking tub and shower. Each bedroom enjoys its own access to two additional full bathrooms. The finished basement offers nearly 1,000 square feet of additional living space, complemented by sliding glass doors that lead to the private backyard. A professionally installed state of the art movie theatre at the back of the basement creates a cinematic experience, while a full bathroom, an extra bonus room, and ample storage in the utility room enhance the functionality of the space. This home caters to every need, combining a wealth of features with an ideal location. Numerous upgrades abound, including a newer roof with gutter guards, updated Hospital Grade HVAC systems, newer stucco, and more. Experience the epitome of luxury living in a residence that exceeds expectations.
Location
State PA
County Delaware
Area Concord Twp (10413)
Zoning RESID
Rooms
Other Rooms Living Room, Dining Room, Primary Bedroom, Bedroom 2, Bedroom 3, Bedroom 4, Kitchen, Family Room, Foyer, Bedroom 1, Other, Office, Screened Porch
Basement Full, Fully Finished
Interior
Interior Features Primary Bath(s), Kitchen - Island, Ceiling Fan(s), Dining Area
Hot Water Propane
Heating Forced Air
Cooling Central A/C
Flooring Wood, Fully Carpeted
Fireplaces Number 2
Fireplaces Type Stone, Gas/Propane
Equipment Cooktop, Oven - Wall, Oven - Double, Oven - Self Cleaning, Dishwasher, Disposal
Fireplace Y
Appliance Cooktop, Oven - Wall, Oven - Double, Oven - Self Cleaning, Dishwasher, Disposal
Heat Source Natural Gas
Laundry Upper Floor
Exterior
Exterior Feature Deck(s)
Garage Garage - Side Entry, Inside Access
Garage Spaces 3.0
Waterfront N
Water Access N
Roof Type Shingle
Accessibility None
Porch Deck(s)
Parking Type Attached Garage
Attached Garage 3
Total Parking Spaces 3
Garage Y
Building
Lot Description Corner, Irregular
Story 2
Foundation Concrete Perimeter
Sewer Public Sewer
Water Public
Architectural Style Colonial
Level or Stories 2
Additional Building Above Grade, Below Grade
Structure Type Cathedral Ceilings,9'+ Ceilings
New Construction N
Schools
Middle Schools Garnet Valley
High Schools Garnet Valley
School District Garnet Valley
Others
HOA Fee Include Common Area Maintenance
Senior Community No
Tax ID 13-00-00233-14
Ownership Fee Simple
SqFt Source Estimated
Acceptable Financing Conventional, Cash
Listing Terms Conventional, Cash
Financing Conventional,Cash
Special Listing Condition Standard
Read Less Info
Want to know what your home might be worth? Contact us for a FREE valuation!

Our team is ready to help you sell your home for the highest possible price ASAP

Bought with Beth A Frick • Redfin Corporation
Get More Information




