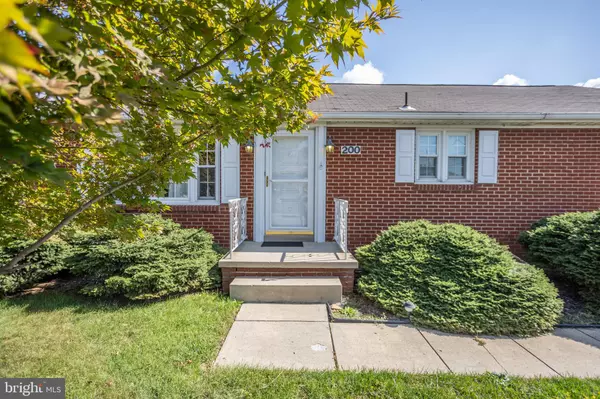For more information regarding the value of a property, please contact us for a free consultation.
Key Details
Sold Price $245,750
Property Type Single Family Home
Sub Type Detached
Listing Status Sold
Purchase Type For Sale
Square Footage 1,580 sqft
Price per Sqft $155
Subdivision Mcsherrstown
MLS Listing ID PAAD2010610
Sold Date 10/31/23
Style Ranch/Rambler
Bedrooms 3
Full Baths 1
HOA Y/N N
Abv Grd Liv Area 1,080
Originating Board BRIGHT
Year Built 1950
Annual Tax Amount $3,216
Tax Year 2023
Lot Size 8,276 Sqft
Acres 0.19
Property Description
Well kept, all brick rancher in Conewago Valley SD. First floor boasts eat- in kitchen with new LVP flooring, nicely sized living room with gas fireplace , 3 bedrooms and full bath. Original wood floors throughout living room , hallway and all bedrooms are in great shape. There is a finished storage area ( no heat, low ceiling) on the second floor which could be used as additional living area. Full basement which is partially finished. 20x14 family or 4th bedroom and large laundry area with laundry chute from main floor. The show stopper may just be the oversized (682 sq ft) 2 car garage complete with wood burning fireplace and workbench. The outdoor living area also features a covered breezeway connecting the garage to the carport and the house, a level, corner lot and a storage shed. Schedule your in person tour today!
Location
State PA
County Adams
Area Mcsherrystown Boro (14328)
Zoning RESIDENTIAL
Rooms
Other Rooms Living Room, Bedroom 2, Bedroom 3, Kitchen, Family Room, Bedroom 1, Laundry, Storage Room, Full Bath
Basement Full, Partially Finished
Main Level Bedrooms 3
Interior
Interior Features Built-Ins, Ceiling Fan(s), Combination Kitchen/Dining, Dining Area, Entry Level Bedroom, Laundry Chute, Tub Shower, Wood Floors
Hot Water Natural Gas
Heating Baseboard - Hot Water
Cooling Central A/C
Flooring Luxury Vinyl Plank, Laminated, Wood, Vinyl
Fireplaces Number 2
Equipment Cooktop, Dishwasher, Oven - Wall, Refrigerator
Fireplace Y
Window Features Insulated,Replacement
Appliance Cooktop, Dishwasher, Oven - Wall, Refrigerator
Heat Source Natural Gas
Laundry Basement
Exterior
Exterior Feature Breezeway
Garage Garage - Side Entry, Garage Door Opener, Oversized, Other
Garage Spaces 4.0
Waterfront N
Water Access N
Roof Type Fiberglass
Accessibility None
Porch Breezeway
Parking Type Attached Carport, Attached Garage, Driveway
Attached Garage 2
Total Parking Spaces 4
Garage Y
Building
Lot Description Corner
Story 1.5
Foundation Block
Sewer Public Sewer
Water Public
Architectural Style Ranch/Rambler
Level or Stories 1.5
Additional Building Above Grade, Below Grade
Structure Type Plaster Walls
New Construction N
Schools
Elementary Schools Conewago Township
Middle Schools New Oxford
High Schools New Oxford
School District Conewago Valley
Others
Pets Allowed Y
Senior Community No
Tax ID 08004-0016---000
Ownership Fee Simple
SqFt Source Estimated
Acceptable Financing Conventional, Cash, FHA, VA
Horse Property N
Listing Terms Conventional, Cash, FHA, VA
Financing Conventional,Cash,FHA,VA
Special Listing Condition Standard
Pets Description No Pet Restrictions
Read Less Info
Want to know what your home might be worth? Contact us for a FREE valuation!

Our team is ready to help you sell your home for the highest possible price ASAP

Bought with Alberto Mateos • Coldwell Banker Realty
Get More Information




