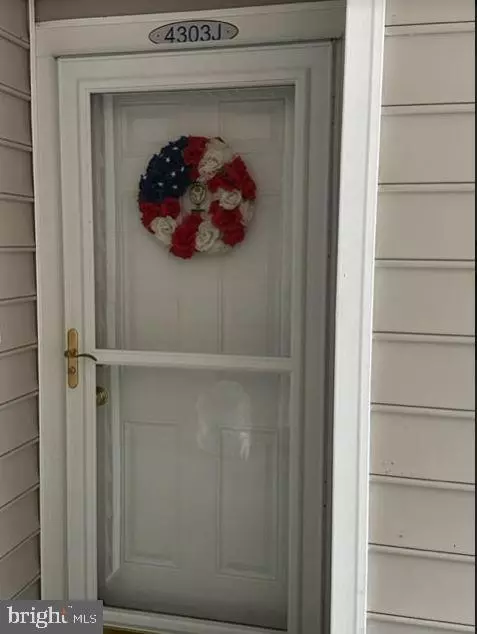For more information regarding the value of a property, please contact us for a free consultation.
Key Details
Sold Price $235,000
Property Type Condo
Sub Type Condo/Co-op
Listing Status Sold
Purchase Type For Sale
Square Footage 1,043 sqft
Price per Sqft $225
Subdivision Hearthstone Manor
MLS Listing ID DESU2047714
Sold Date 10/31/23
Style Unit/Flat
Bedrooms 3
Full Baths 2
Condo Fees $227/qua
HOA Fees $58/qua
HOA Y/N Y
Abv Grd Liv Area 1,043
Originating Board BRIGHT
Year Built 2006
Annual Tax Amount $682
Tax Year 2022
Lot Dimensions 0.00 x 0.00
Property Description
Welcome to a spacious and inviting 3-bedroom, 2-bathroom residence that promises a comfortable and convenient living experience. Nestled in a tranquil neighborhood, this well-appointed home offers the perfect blend of modern amenities and classic charm. As you step inside, you'll be greeted by a warm and inviting atmosphere. The open floor plan seamlessly connects the living, dining, and kitchen areas, creating a welcoming space for both relaxation and entertainment. Natural light pours in through large windows, accentuating the inviting ambiance and giving the space a bright and airy feel. The kitchen is a culinary enthusiast's dream, featuring modern appliances, ample counter space, and plenty of storage, making meal preparation a breeze. Whether you're enjoying a quick breakfast at the cozy breakfast bar or hosting a dinner party with friends and family in the dining area, this space is designed to accommodate all your culinary adventures. The three bedrooms in this home offer a peaceful retreat for all occupants. Each room boasts comfortable dimensions and ample closet space, ensuring that everyone has their private haven. The two well-appointed bathrooms are designed for both functionality and style, providing a comfortable and convenient experience for residents and guests alike. Additional highlights of this residence include convenient in-unit laundry facilities, making chores a breeze, and a private balcony or patio where you can unwind and take in the serene surroundings. Situated in a desirable neighborhood, you'll have easy access to local amenities, schools, parks, and transportation options. Whether you're looking to enjoy a leisurely stroll in the nearby park, explore the local dining scene, or simply relax at home, this property offers a world of possibilities. In summary, 4301 Fullerton Ct #431OJ is a 3-bedroom, 2-bathroom home that embodies comfort, convenience, and style. With its spacious layout, modern amenities, and prime location, it's the perfect place to call home. Don't miss the opportunity to make this inviting residence your own. The property is currently occupied.
Location
State DE
County Sussex
Area Cedar Creek Hundred (31004)
Zoning TN
Rooms
Main Level Bedrooms 3
Interior
Interior Features Bar, Carpet, Ceiling Fan(s), Combination Dining/Living, Dining Area, Floor Plan - Open, Kitchen - Country, Soaking Tub, Tub Shower, Walk-in Closet(s)
Hot Water Natural Gas
Heating Central
Cooling Central A/C
Flooring Carpet, Laminated
Equipment Built-In Microwave, Dishwasher, Disposal, Dryer, Oven/Range - Electric, Refrigerator, Washer, Water Heater
Furnishings No
Fireplace N
Window Features Screens,Storm
Appliance Built-In Microwave, Dishwasher, Disposal, Dryer, Oven/Range - Electric, Refrigerator, Washer, Water Heater
Heat Source Natural Gas
Laundry Dryer In Unit, Washer In Unit
Exterior
Amenities Available Common Grounds, Community Center, Elevator, Jog/Walk Path, Pool - Outdoor
Waterfront N
Water Access N
Roof Type Architectural Shingle
Accessibility Doors - Swing In, Elevator
Garage N
Building
Lot Description Landscaping, Pond
Story 1
Unit Features Garden 1 - 4 Floors
Sewer Public Sewer
Water Community
Architectural Style Unit/Flat
Level or Stories 1
Additional Building Above Grade, Below Grade
New Construction N
Schools
High Schools Milford Central Academy
School District Milford
Others
Pets Allowed Y
HOA Fee Include Common Area Maintenance,Ext Bldg Maint,Lawn Maintenance,Pool(s),Recreation Facility,Snow Removal,Trash
Senior Community No
Tax ID 330-15.00-84.08-4310J
Ownership Condominium
Acceptable Financing Cash, Conventional, FHA, VA
Listing Terms Cash, Conventional, FHA, VA
Financing Cash,Conventional,FHA,VA
Special Listing Condition Standard
Pets Description Cats OK, Dogs OK, Breed Restrictions
Read Less Info
Want to know what your home might be worth? Contact us for a FREE valuation!

Our team is ready to help you sell your home for the highest possible price ASAP

Bought with Elaine A. Davidson • RE/MAX Advantage Realty
Get More Information




